











Healthcare
DisciplinesArchitecture, Engineering
Jackson, Michigan
ClientAllegiance Health
May 2007
Budget$2.75 Million
Due to a current need in the Jackson community and an increase in the volume of hospice patients, Allegiance Hospice House reviewed several options and visited existing hospice facilities before pursuing a hospice residence facility of their own. Based on recommendations from those existing facilities, Allegiance Hospice House, selected Diekema Hamann Architecture & Engineering for its expertise in hospice facility design.
Working with a local developer, Allegiance Hospice House selected a wooded site on an existing campus in close proximity to their offices. By working with the developer, Allegiance Hospice House will be able to concentrate and focus the delivery of care to their patients.
The 20 bed, 15,000 square foot facility has been efficiently designed and sited with the patient and the patient’s family in mind. The Family rooms and resident rooms have been designed to maximize the views of the outdoors and the facility has been positioned on the site to take advantage of the existing contours. Based on feedback from other facilities, a spa-like tub room has been incorporated into the design of the new building. The building is built to skilled nursing standards to aid in conversion at a later date.
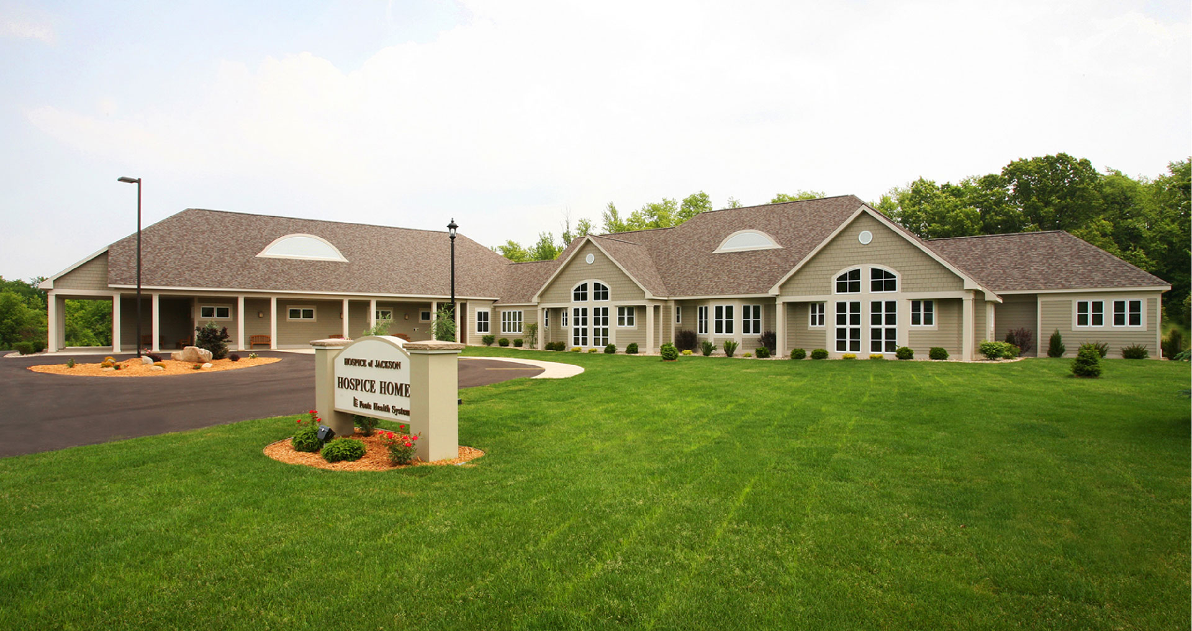

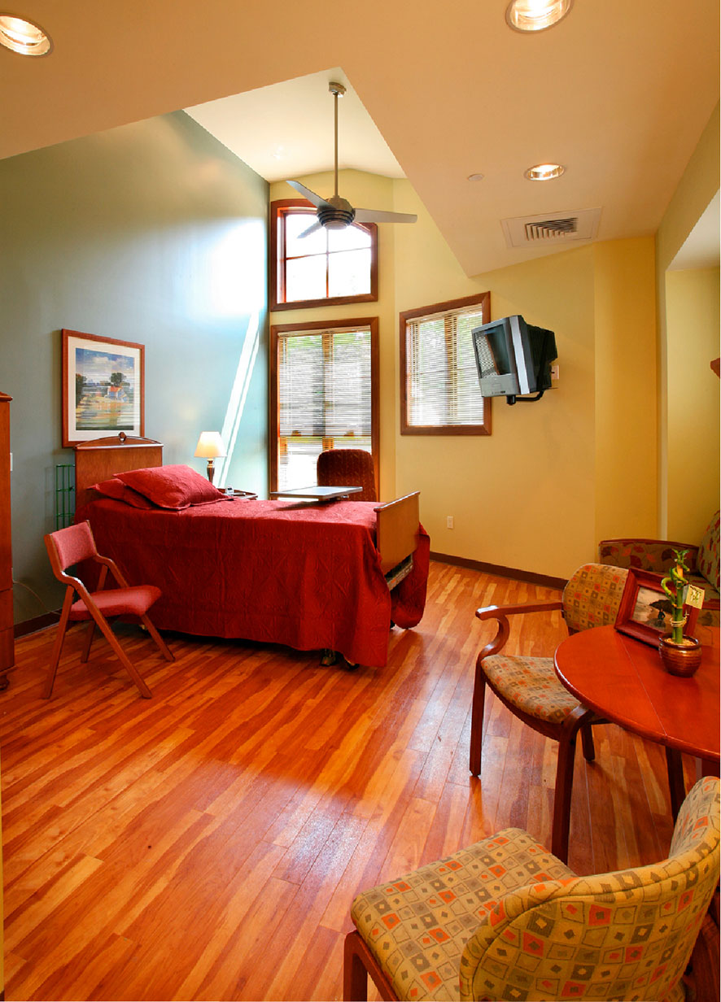

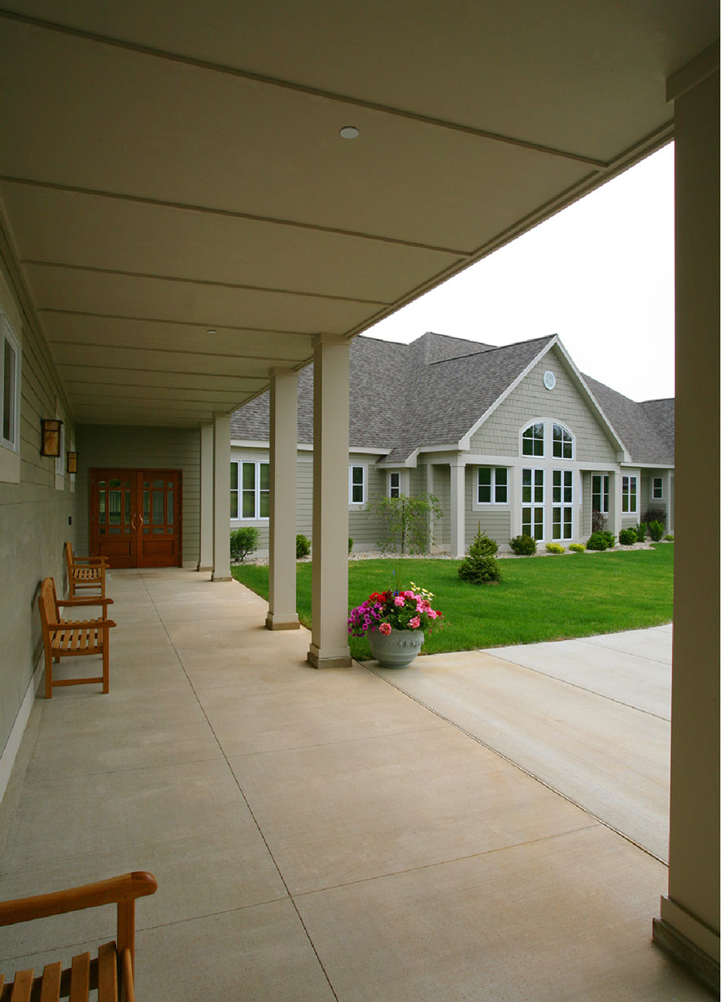

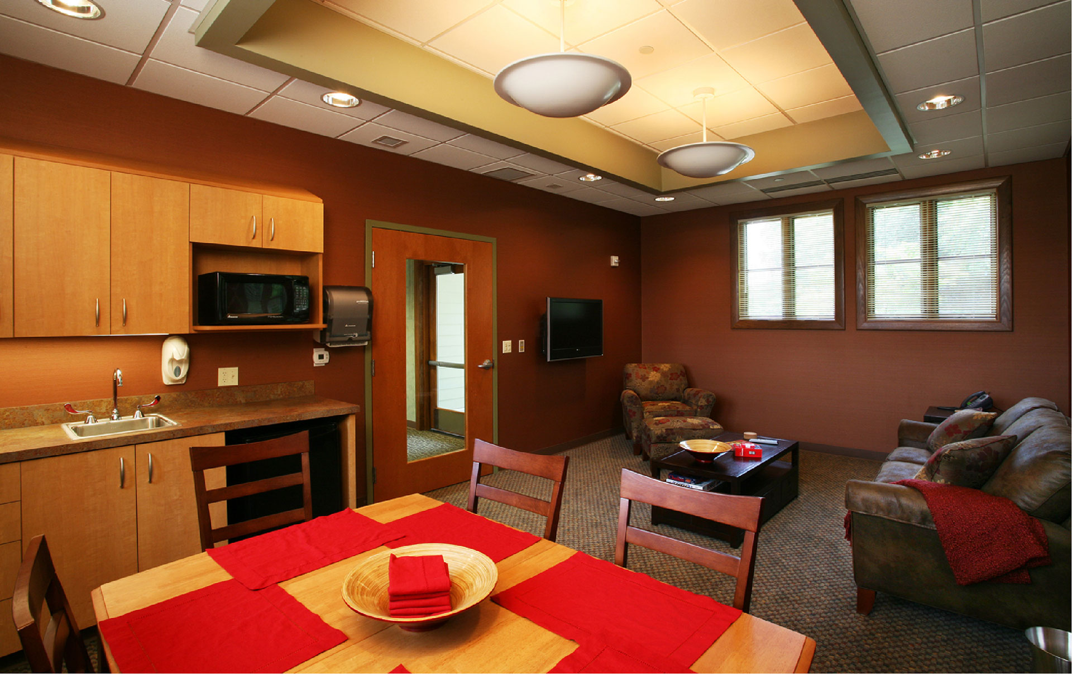

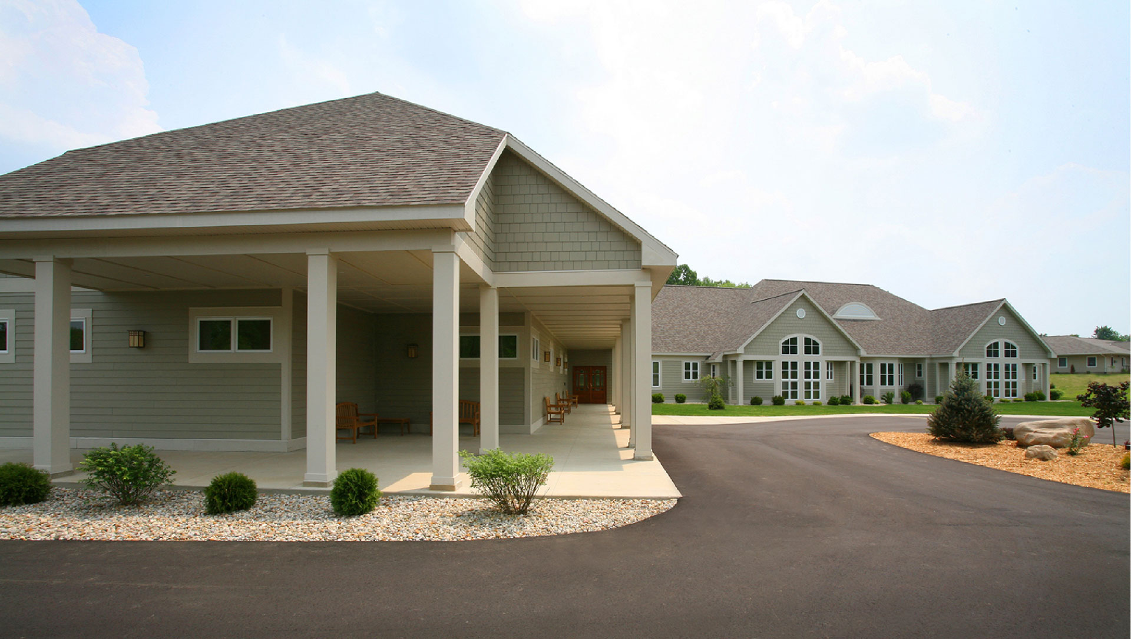

We’re always looking for exciting new partners, projects, and collaborations, so please don’t hesitate to contact us.