





Education
DisciplinesArchitecture, Engineering
Jackson, Michigan
ClientEast Jackson Community Schools
July 2015
Budget$6.6 Million
The existing 1972 East Jackson Middle School facility has sat vacant for three years after the district optioned to consolidate buildings. The 2014 bond was commissioned to renovate the existing structure and create one building to house grades K-6. The project emphasis was renovating the existing 1972 middle school structure into a functional and effusive modern elementary.
The existing main office portion of the building was removed to allow for (4) large Kindergarten classrooms to be built near each other and near the lower elementary playground. The addition, which contains the new administration offices as well as a state of the art community room, then became a focal point for the existing building and was designed as a beacon of light, welcoming the elementary students, parents and staff, while providing an efficient and secure entrance for all visitors. Materials used include, glass curtain-wall, metal-panel and burnished masonry to create a student commons, emphasizing the community nature of the district. The existing structure required complete replacement of an aging and deteriorated roof system; the roof replacement provides a water-tight envelope which allows for interior renovations throughout the winter months, ensuring the project remains on schedule.
Additional improvements to the exterior envelope include all new insulated aluminum storefront windows and door systems in each classroom, opening each classroom to outside views and daylight, while maintaining energy efficiency. Each classroom is updated with new finishes and casework, as well as doors between classrooms to provide for team teaching and security measures. A major emphasis was placed on renovating the Media Center, providing a bright and inspiring learning commons for all grades, creating rich opportunities for students to learn in a modern facility. In addition to finish upgrades throughout the existing building, the mechanical systems and lighting systems were completely retrofitted, bringing thermal and electric efficiency to what was previously an aging structure.
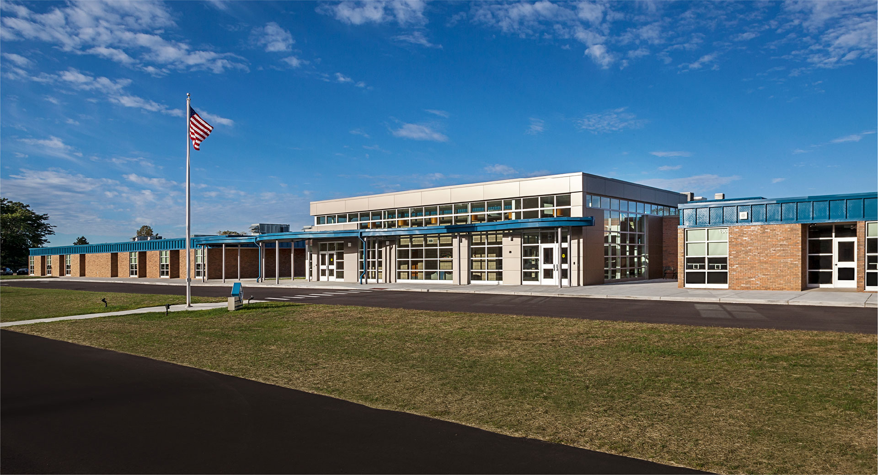
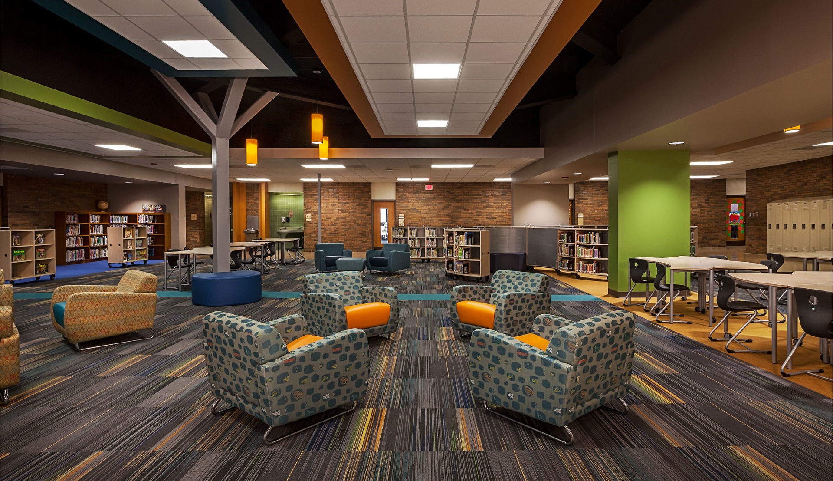
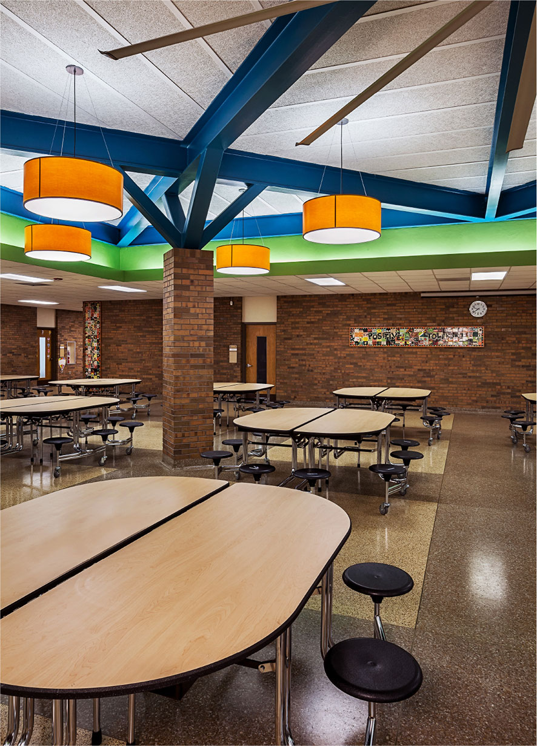
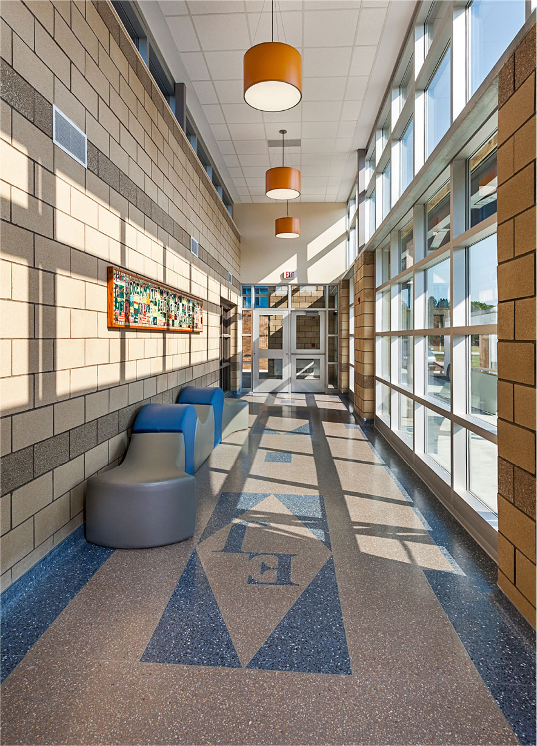
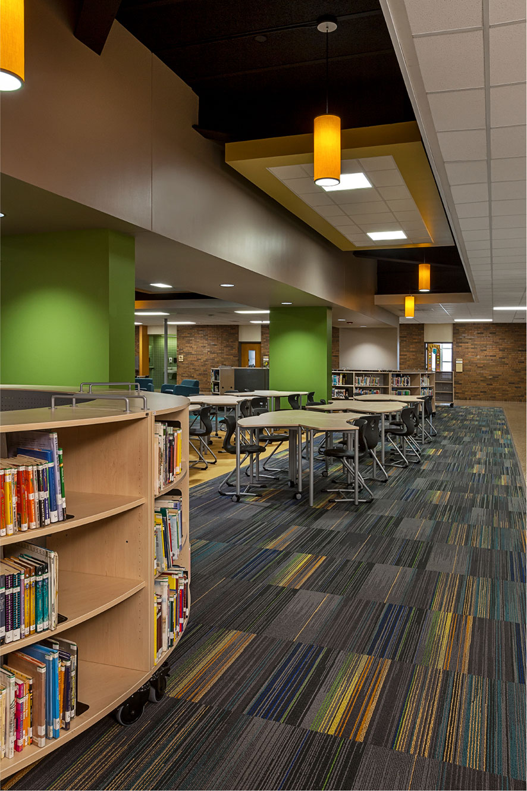
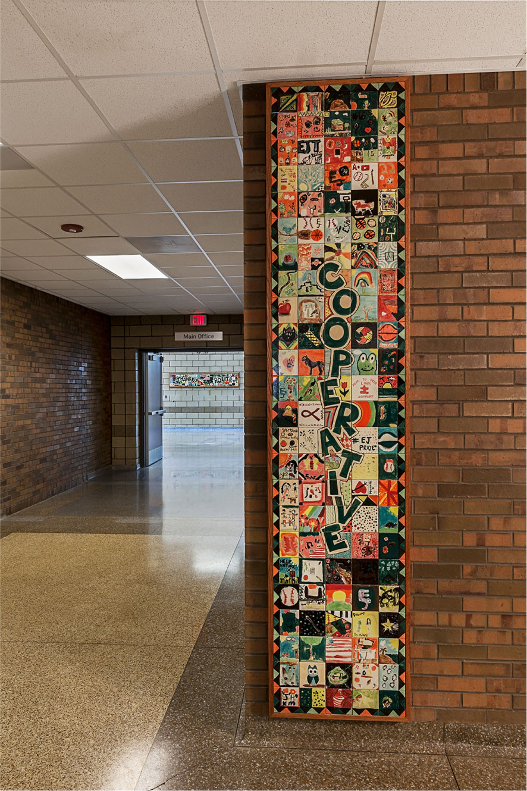
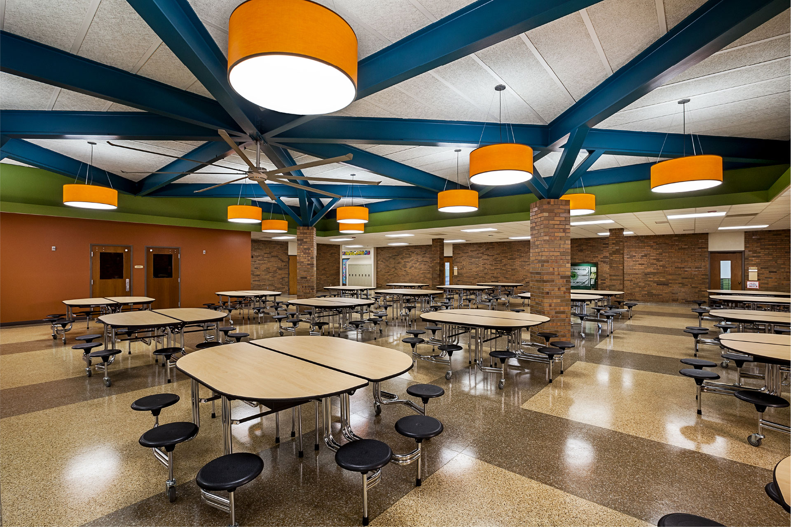
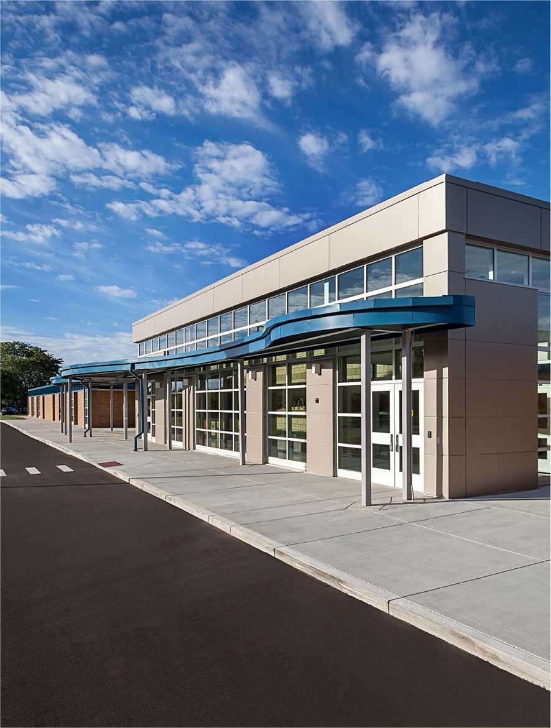
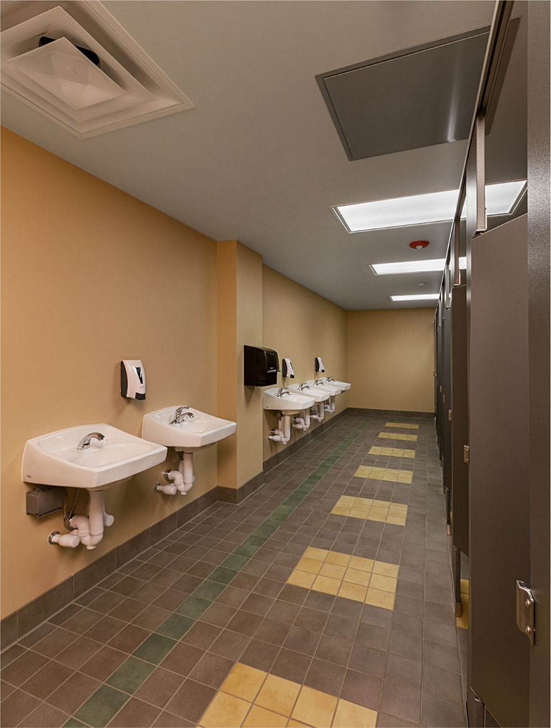
We’re always looking for exciting new partners, projects, and collaborations, so please don’t hesitate to contact us.