





Healthcare
DisciplinesArchitecture, Engineering
Jackson, Michigan
ClientHenry Ford Allegiance Health
June 2013
Budget$1.5 Million
Allegiance Health in Jackson, Michigan needed a design developed for their new Graduate Medical Education program. The program would utilize the second floor of Allegiance’s special practice building. This new, homelike environment was instrumental in marketing to the first round of medical resident students of Allegiance GME. The challenge was transforming the second floor of a 1932 building with a major 1958 addition, masonry veneer building into a vibrant environment that residents wanted to come to with the other options available to them at other healthcare facilities.
In addition to the homelike elements, it was imperative that the educational classrooms provided for interactive educational sessions and osteopathic manipulations, ensure that there wasn’t a “back row” in the classrooms and allow for residents to interact with a variety of media. A portion of the space would house the directors, coordinators and staff who would provide the backbone for the program. This area needed to be flexible and functional, private, safe and allowing for collaboration. In July of 2013, Allegiance opened their doors to 33 resident graduate medical students, which is 13 more than what was originally anticipated.
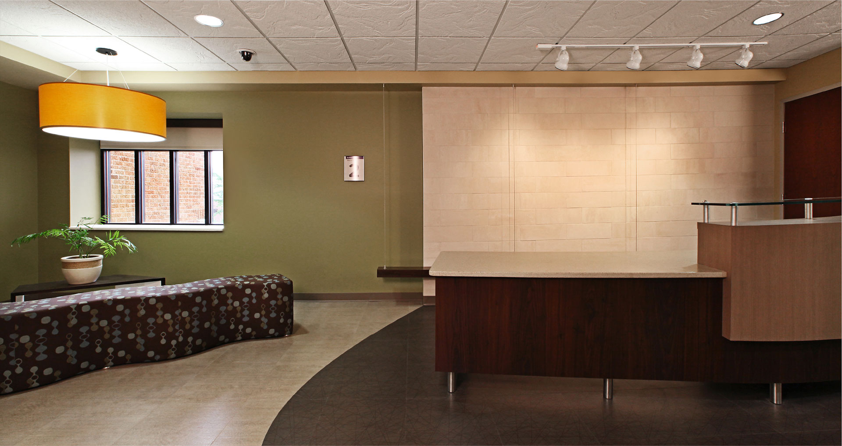
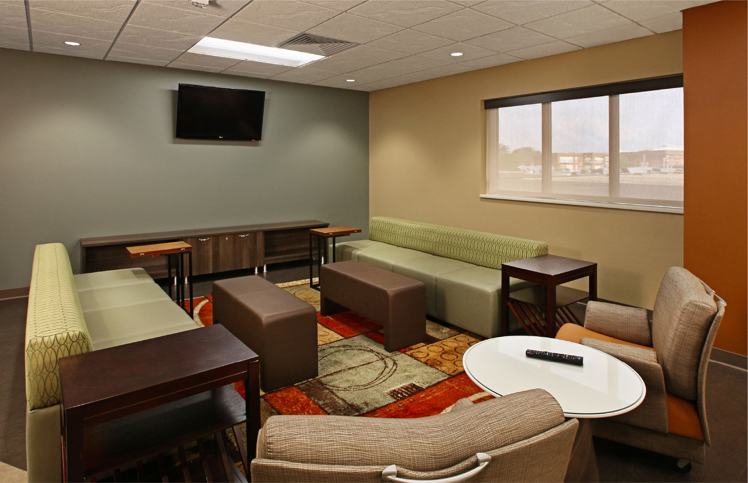
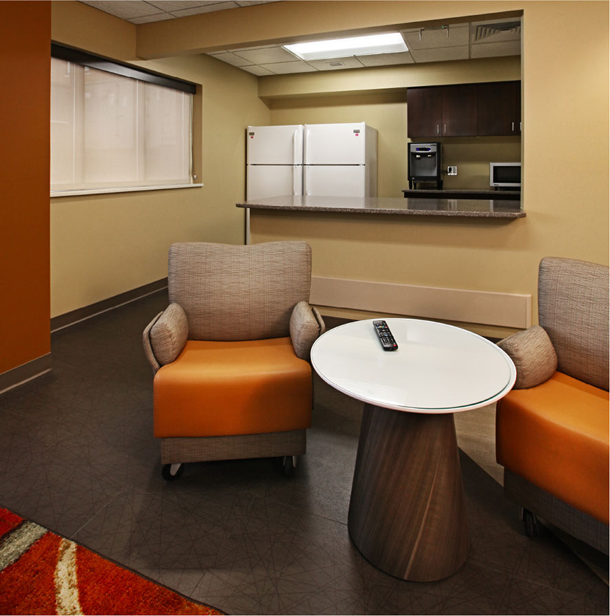
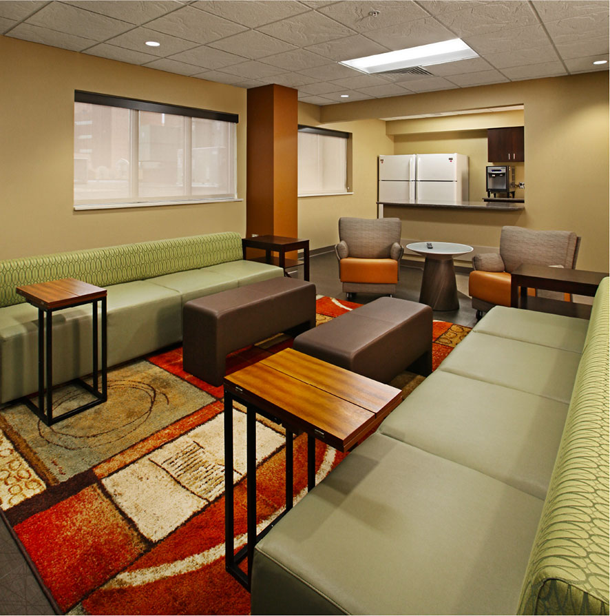
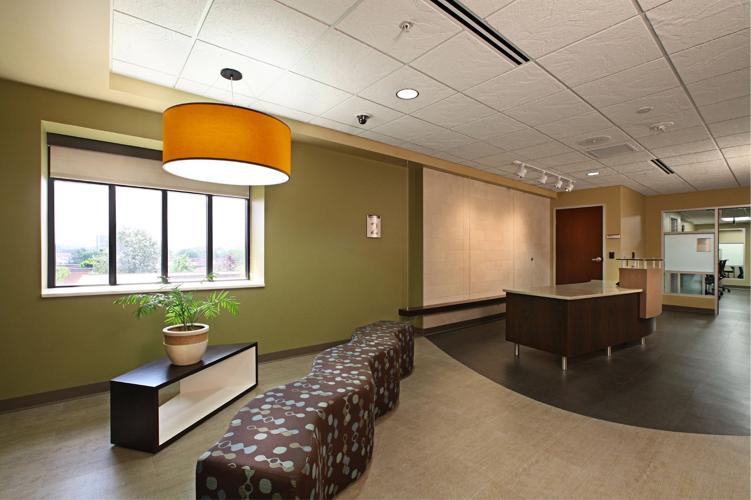
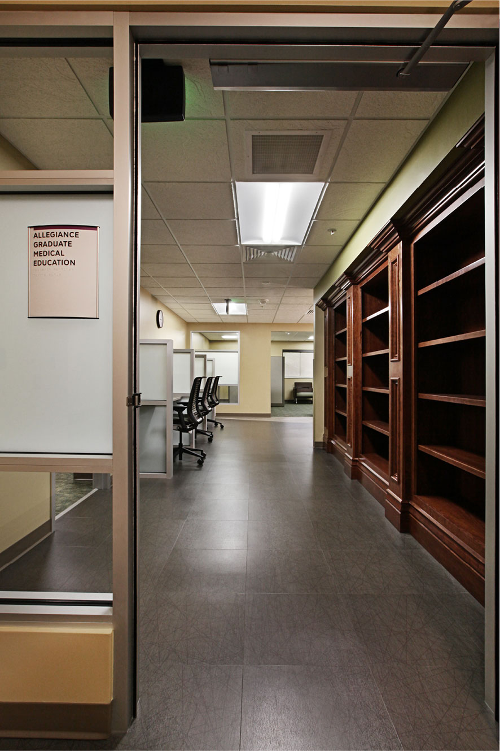
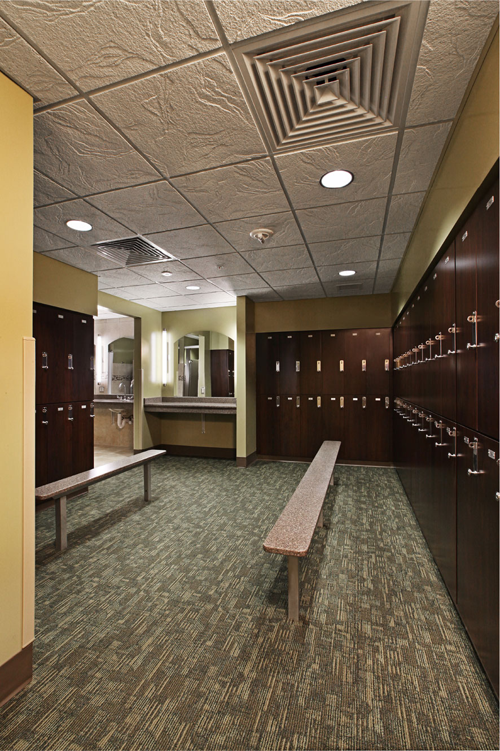
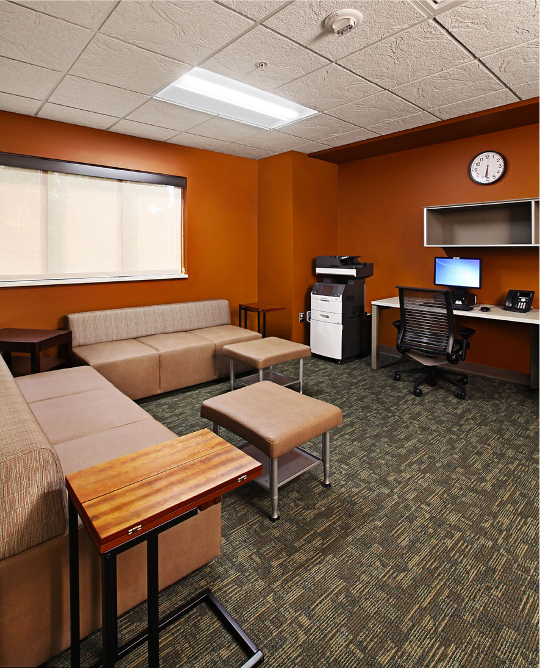
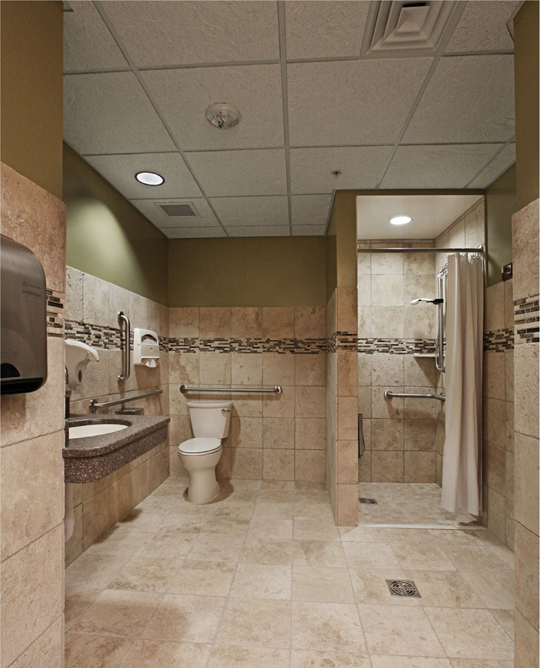
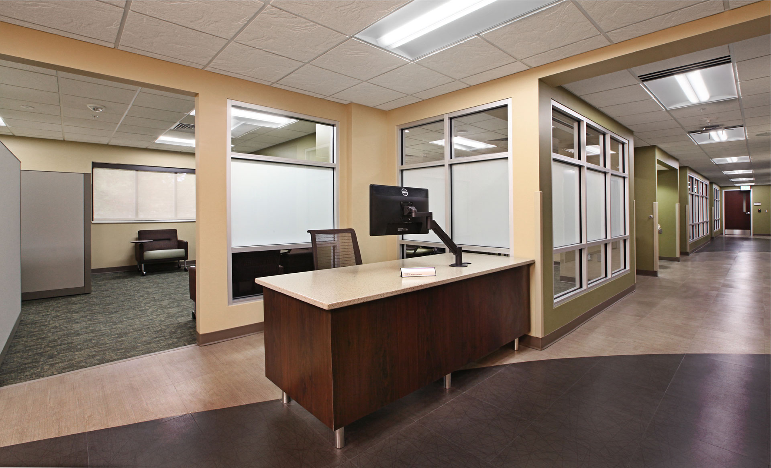
We’re always looking for exciting new partners, projects, and collaborations, so please don’t hesitate to contact us.