





Healthcare
DisciplinesArchitecture, Engineering
Wyoming, MI
ClientMetro Health | University of Michigan Health
August 2019
Budget$1.2 million
U of M Metro Health’s pediatric primary care needed to expand to accommodate growth in their care for patients. The pediatric specialty relocated from the second floor of their current building, Metro Health Southwest, to the first floor, expanding to an 5,500 SF independent suite with its own registration, MA work area, physician workspace, 18-24 exam rooms, procedure rooms, offices, and other support space. An updated finish palette was provided to keep current with the pediatric population.
The project kicked off in the beginning of 2018 with construction documents wrapping up in November of that year. The construction of the project completed in August 2019.
Design challenges included maximizing the square footage with the established suite to accommodate the most exam rooms possible to increase patient flow and accommodate growth for staff. In order to meet the space planning requirements, the entire suite was demo’d and remodeled with all new finishes. The interior design of the space needed to balance a patient population ranging from newborn to 26 years old. This was achieved by using a design aesthetic that utilized bright colors, interesting textures, and playful floor patterning.
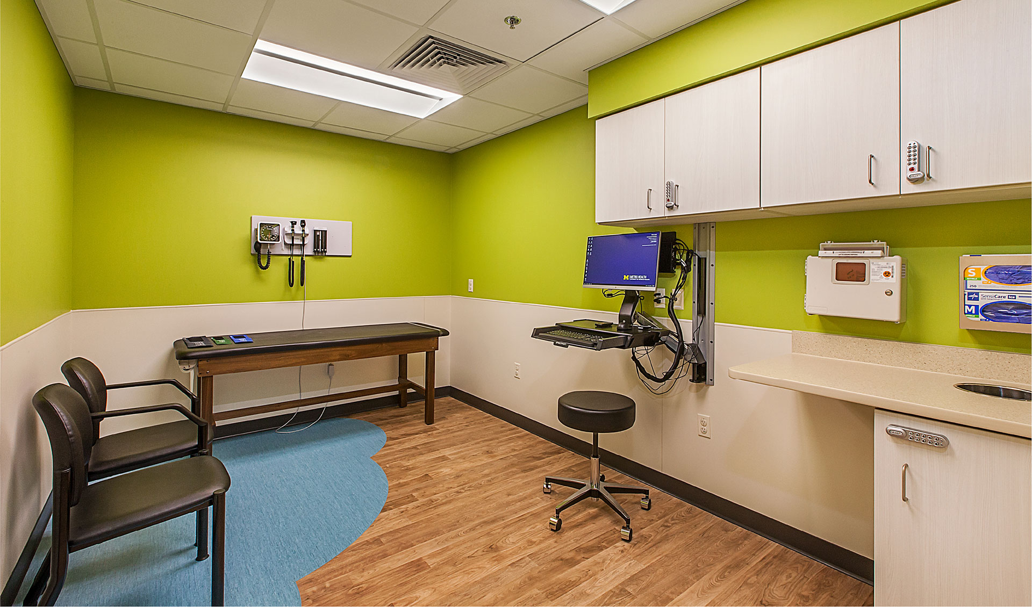
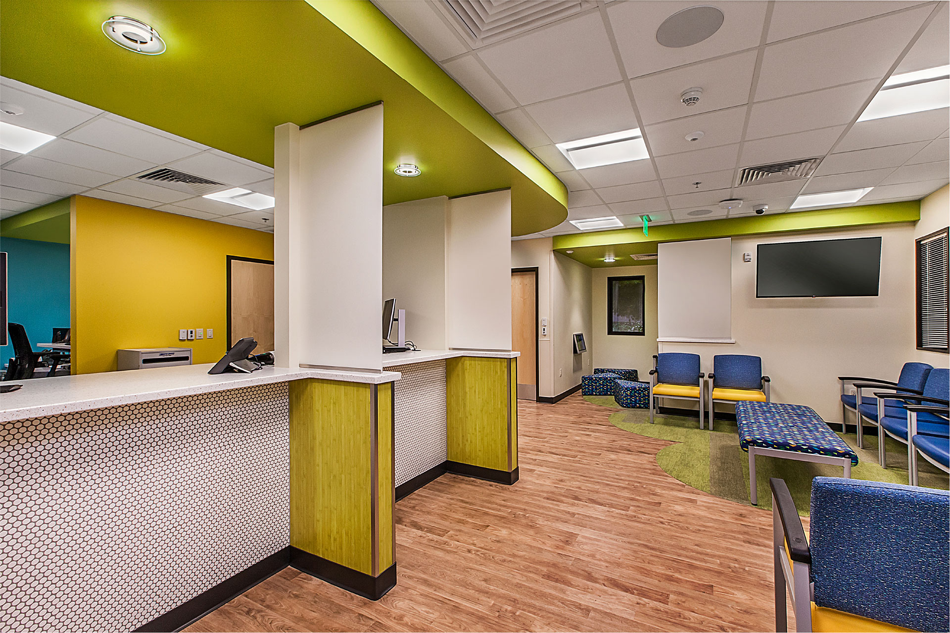
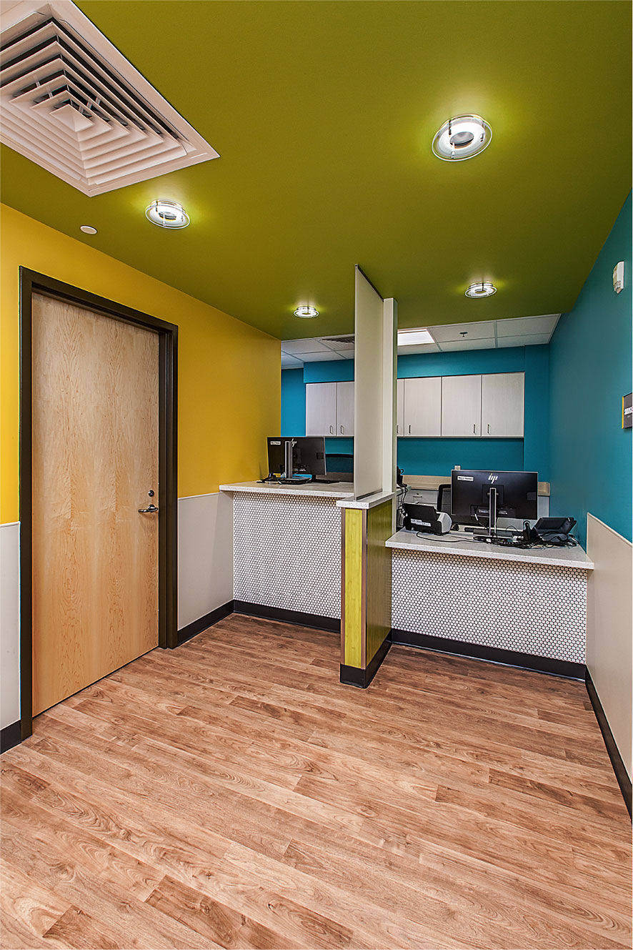
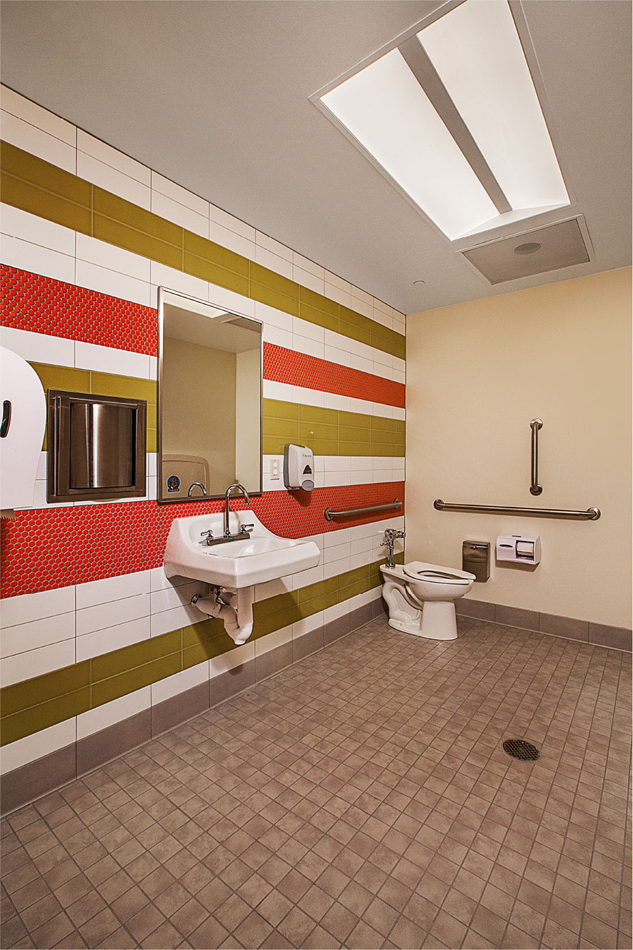
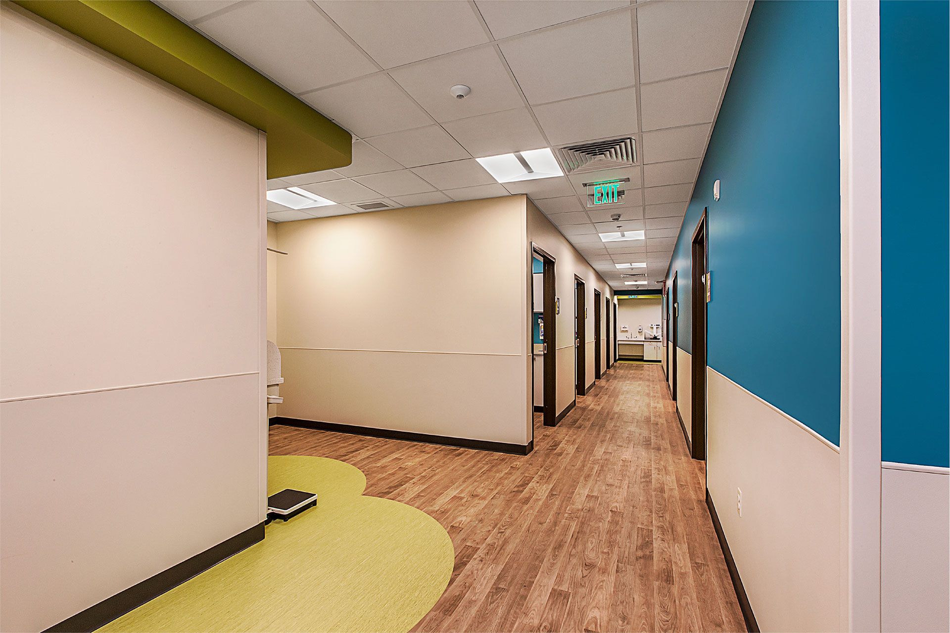
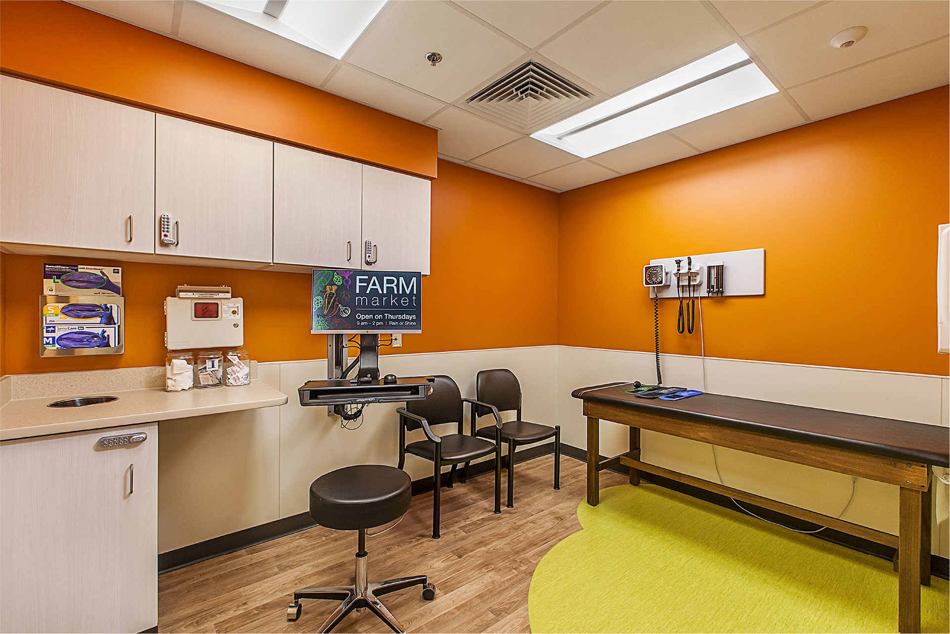
We’re always looking for exciting new partners, projects, and collaborations, so please don’t hesitate to contact us.