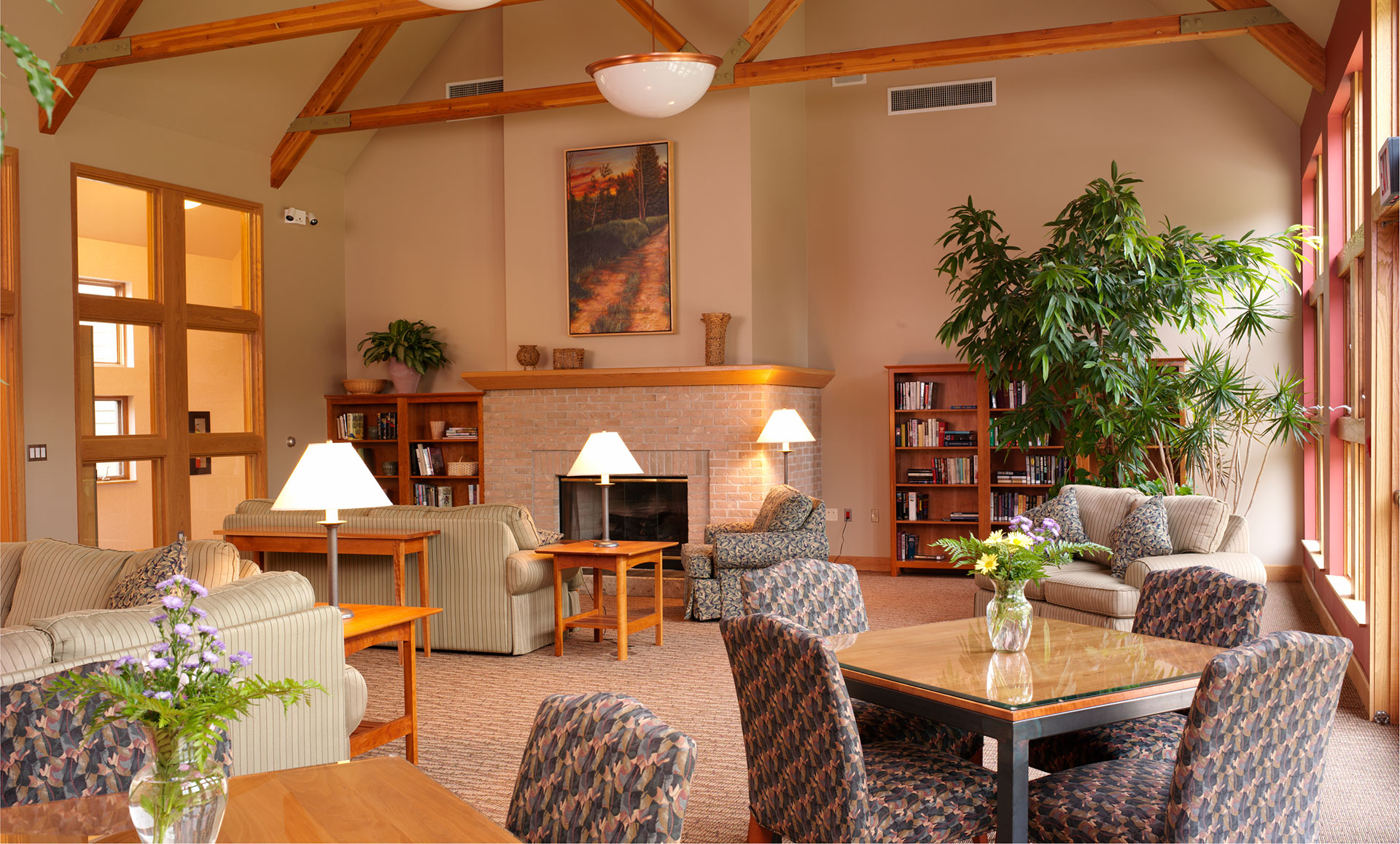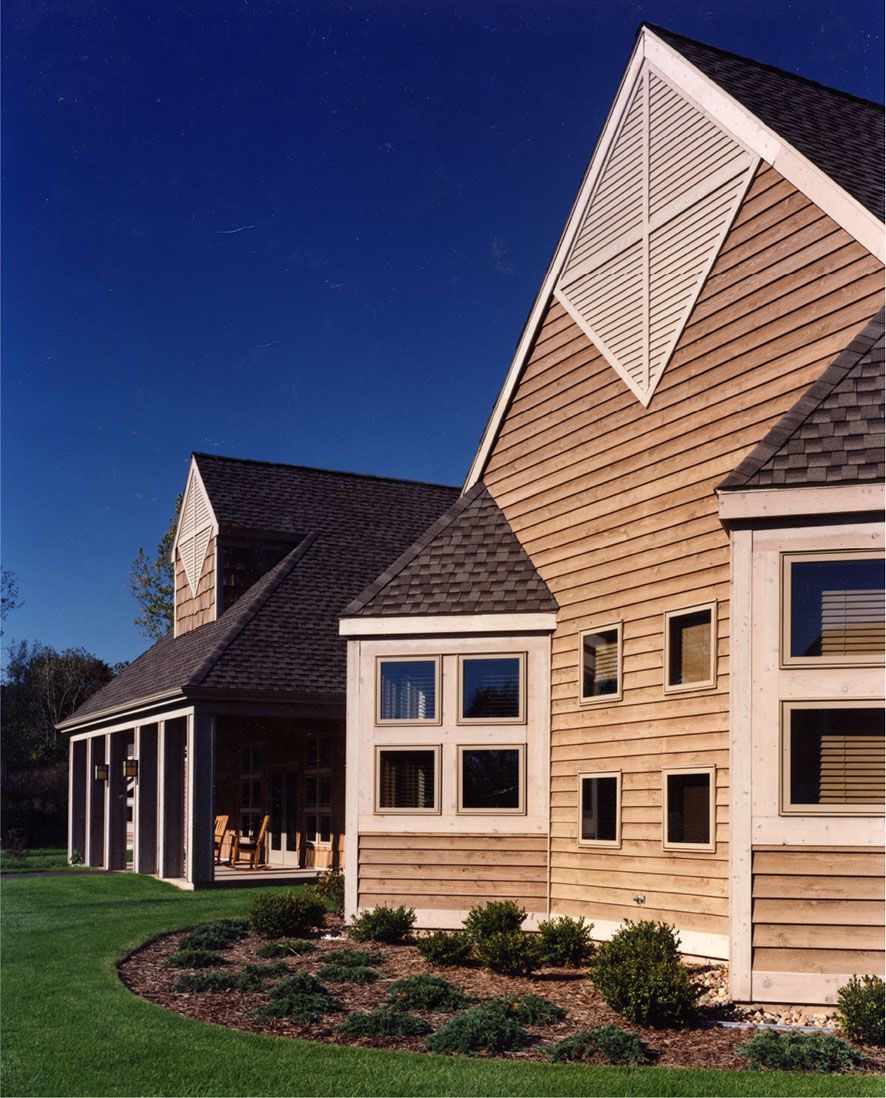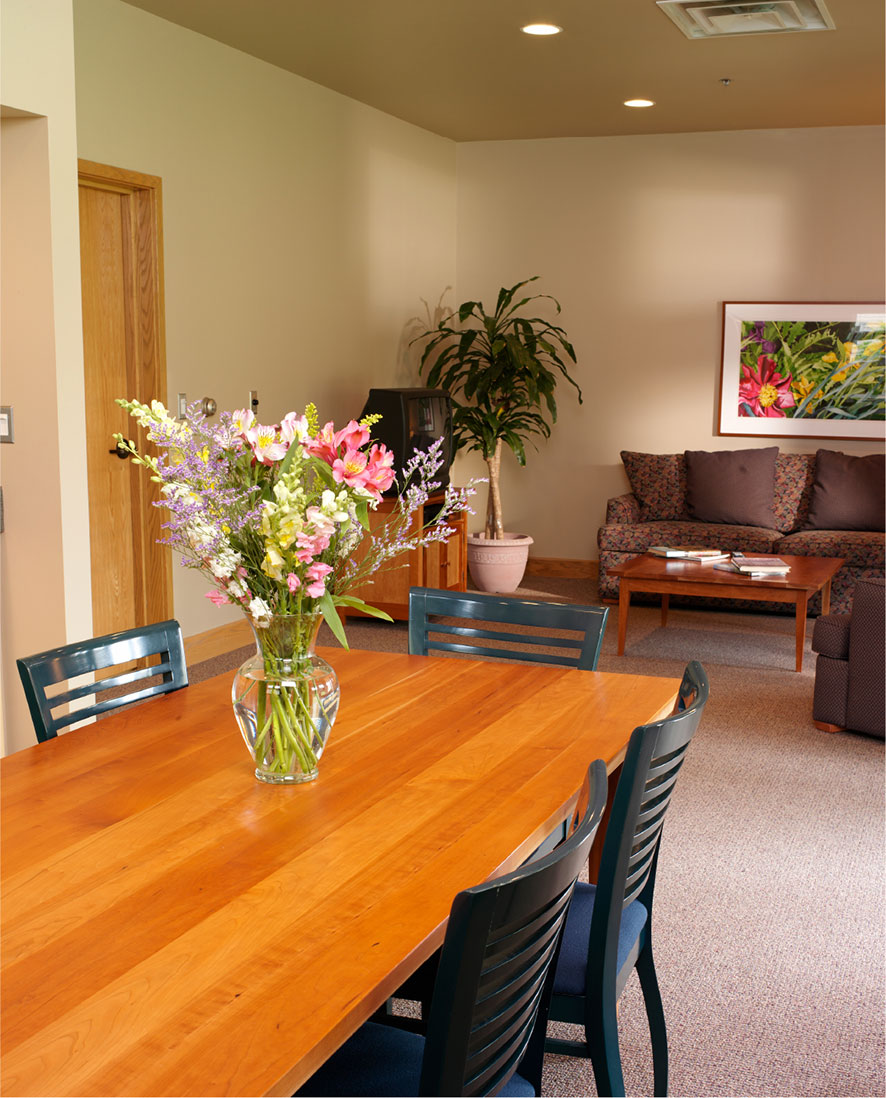





Healthcare
DisciplinesArchitecture, Engineering
Kalamazoo, Michigan
ClientRose Arbor Hospice
Summer 1998
Budget$2 Million
Diekema Hamann Architecture designed a physical environment which provides comfort and choice for residents, their families and the Hospice staff. The design created is accommodating and flexible to allow families opportunities for support and care giving. Function and aesthetics respect the resident as an individual, the family as supportive and the staff as the catalyst for assessment and assistance in providing the unique needs of each resident and family.
The resulting design is a series of cottages connected by a corridor which allows natural light to intermittently enter between the cottages. There are 9 cottages, with a program which includes 18 resident rooms, three family gathering rooms where private larger gatherings can be held, two bathing and whirlpool rooms, and a large "great room" for group gatherings. The administration and support services housed in the large main "community building" include accessible toilets and showers for family members, a laundry facility, and conference rooms and offices for staff and volunteers.



We’re always looking for exciting new partners, projects, and collaborations, so please don’t hesitate to contact us.