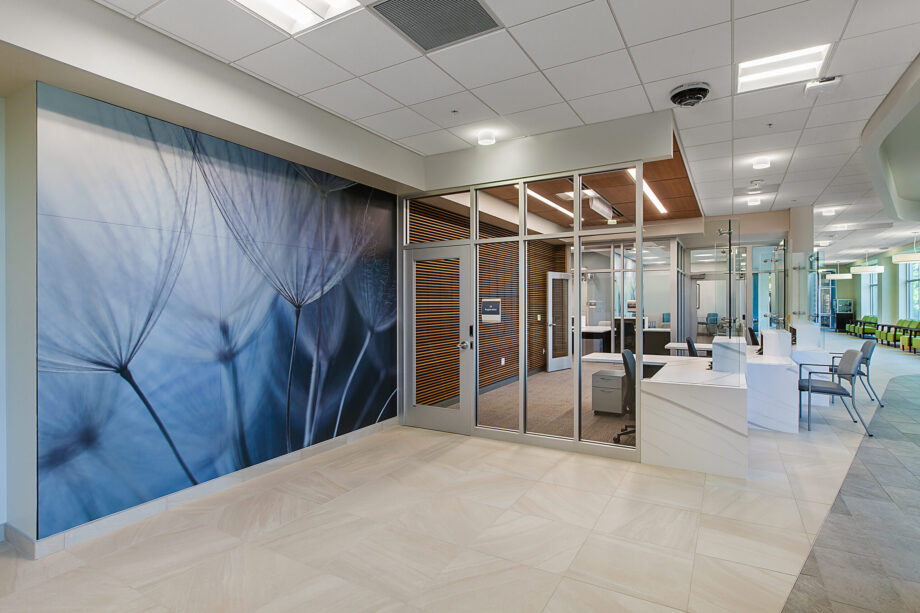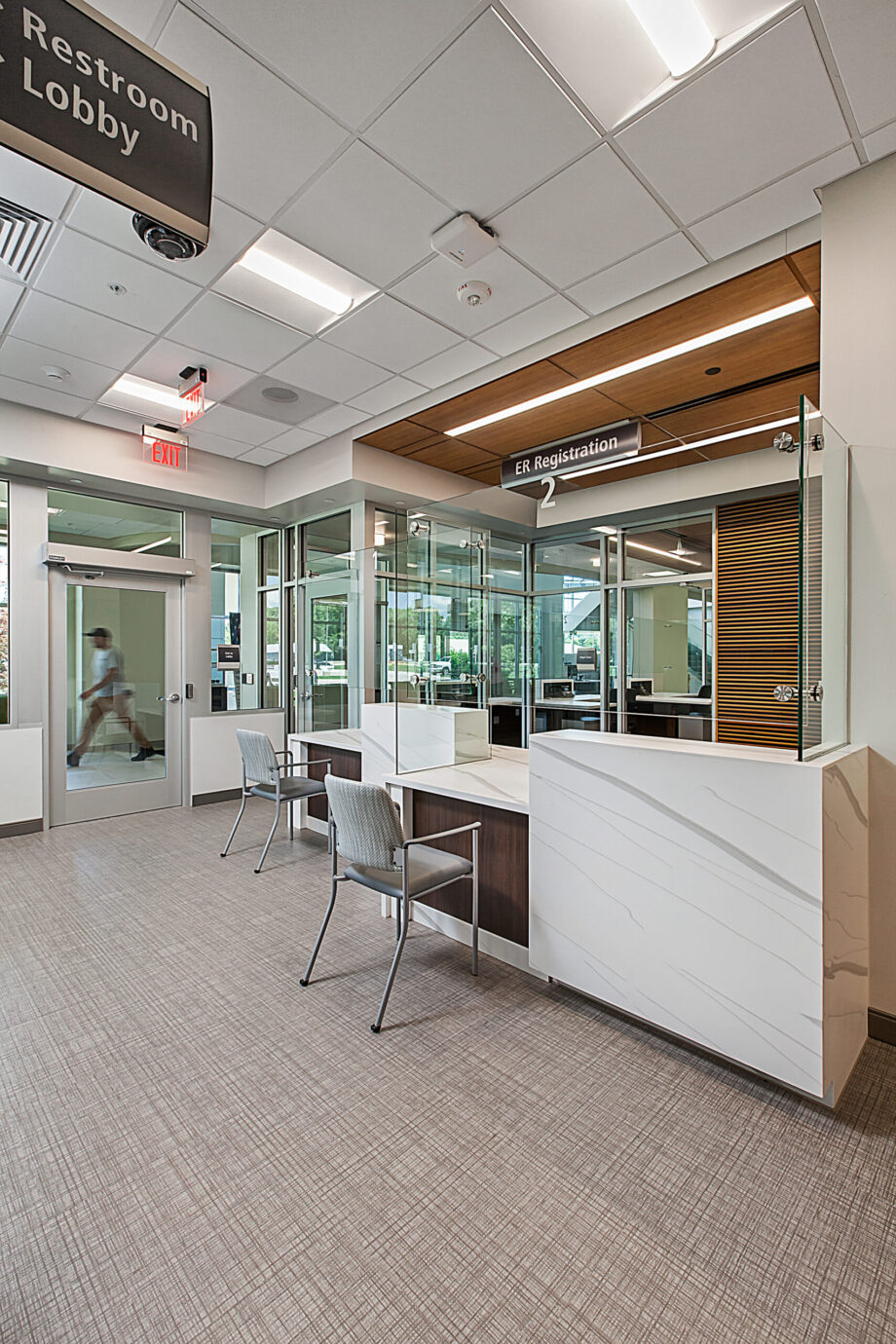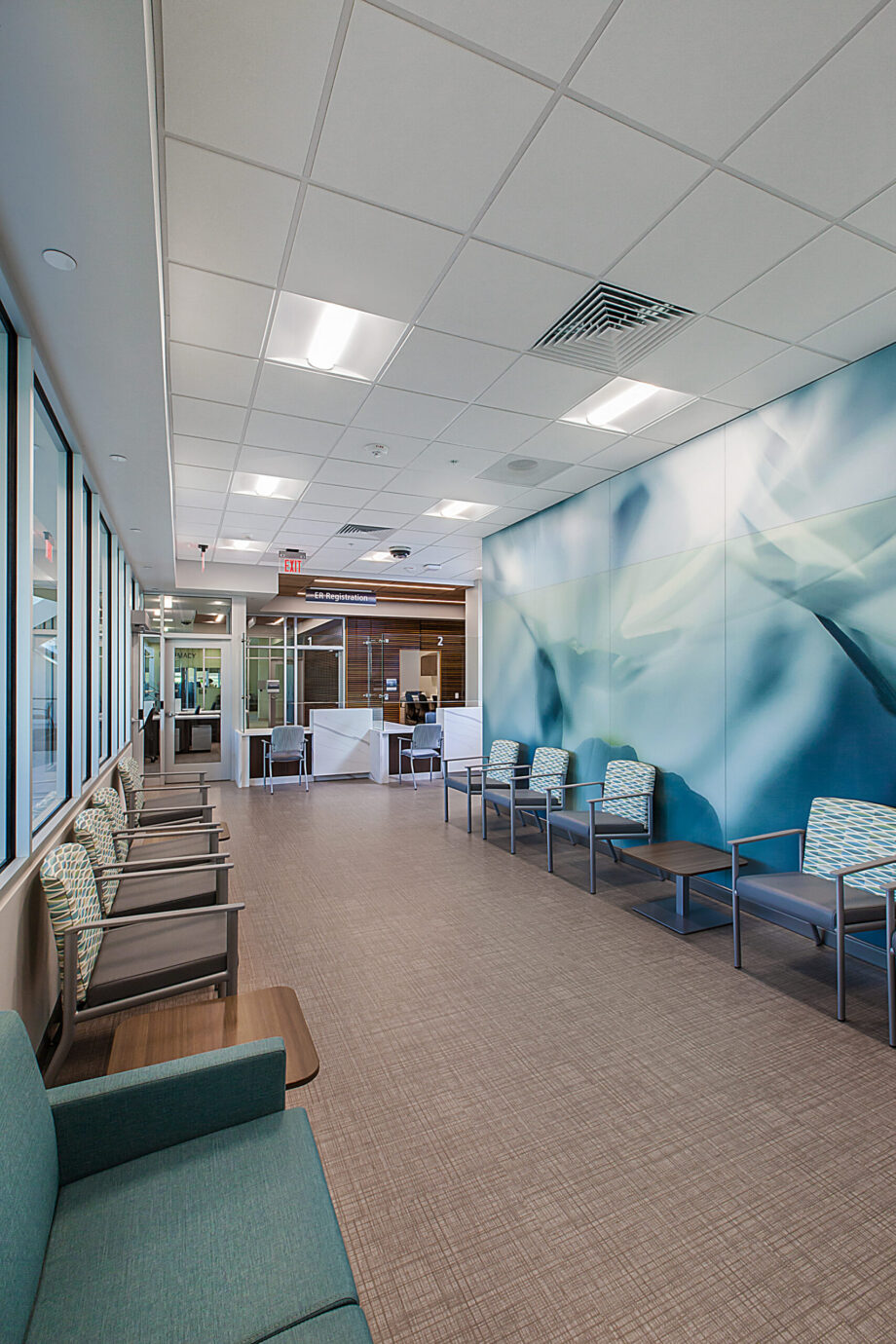





Healthcare
DisciplinesArchitecture, Engineering
Rockford, Michigan
ClientTrinity Health
2024
Budget$24 Million
A Critical Access Urgent Care facility in an existing Medical Office Building was renovated and expanded to accommodate the conversion to a Free-Standing Emergency Department. As part of the conversion of this first floor area an overhaul of the HVAC and the addition of Emergency Power was required along with a 1-hour separation from the rest of the building. Exam rooms were reconfigured and expanded. Isolation and Triage rooms were added along with dedicated Registration and Waiting. Accommodations for mental health patients were implemented, including a safe room where utilities can be isolated behind an overhead door. The main registration and security desks were integral for added security at this 24-hour facility. While a shift away from open registration desks was desired, visibility was paramount. This, along with privacy, was achieved through custom glass dividers throughout the registration and security desk areas. Finishes were updated to integrate the client branding with existing finishes. Existing slat ceiling was reused as an accent wall and printed wall protection added durable graphics to match other client locations.






We’re always looking for exciting new partners, projects, and collaborations, so please don’t hesitate to contact us.