





Healthcare
DisciplinesArchitecture, Engineering
Kalamazoo, Michigan
ClientBronson Health System
August 2008
Budget$6.8 Million
Patient comfort, privacy and efficiency of patient flow were major design goals for the new imaging facility for Bronson Hospital and Advanced Radiology Services, located in downtown Kalamazoo. The new 17,000 square foot facility was built on the site of the current facility. Construction phasing was a critical part of the planning process to allow the imaging services to remain uninterrupted during construction.
All of the new imaging modalities are designed as flexible and universal to accommodate technology enhancements in future equipment purchases. The project includes blood draw services, CT, Radiology, Nuclear Medicine, provisions for mobile MRI and a future fixed MRI. Physician’s reading rooms are designed with individual temperature control, LED lighting for clarity of viewing, and ergonomic furnishings to reduce physician fatigue thereby improving accuracy.
In addition to patient and staff comfort and stress reduction, a healing environment includes attention to indoor air quality. For this reason as well as a desire to reduce energy use and take responsibility for the environment, LEED (Leadership in Energy and Environmental Design) certification was pursued and obtained for this project.
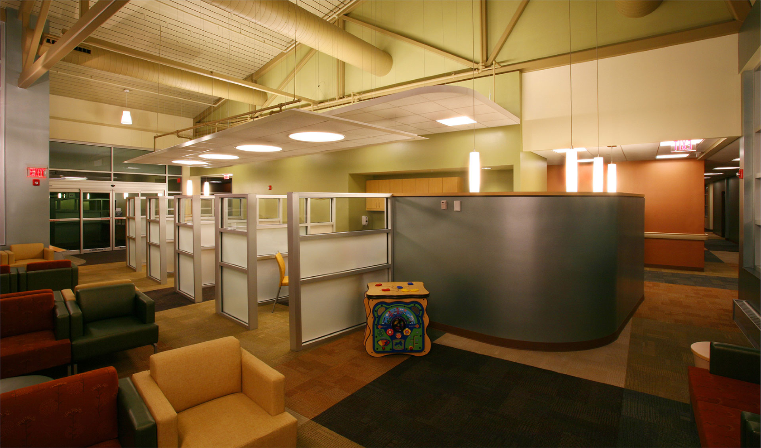
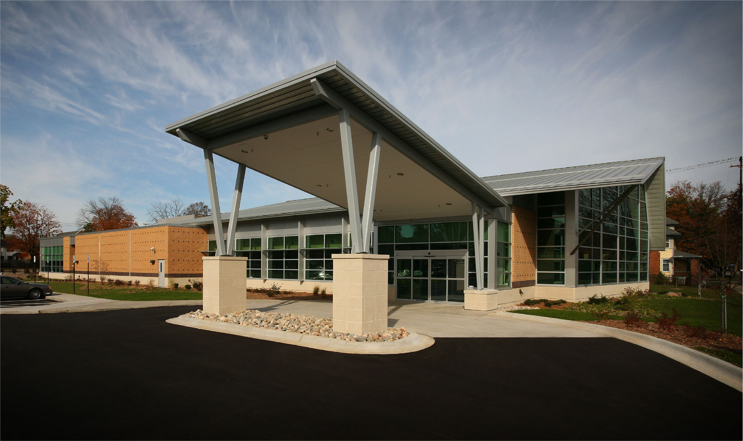
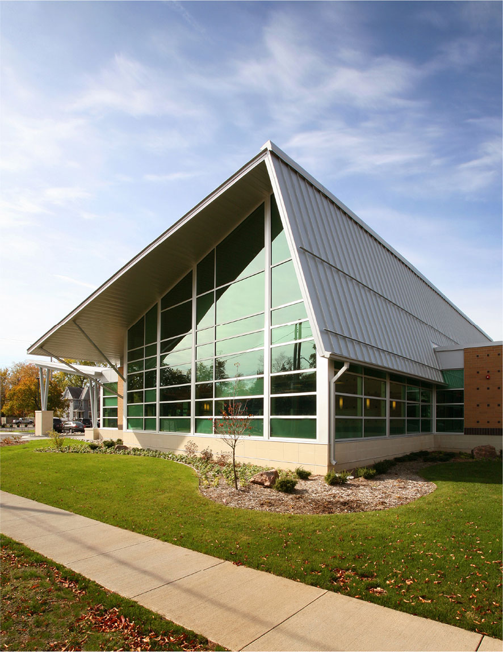
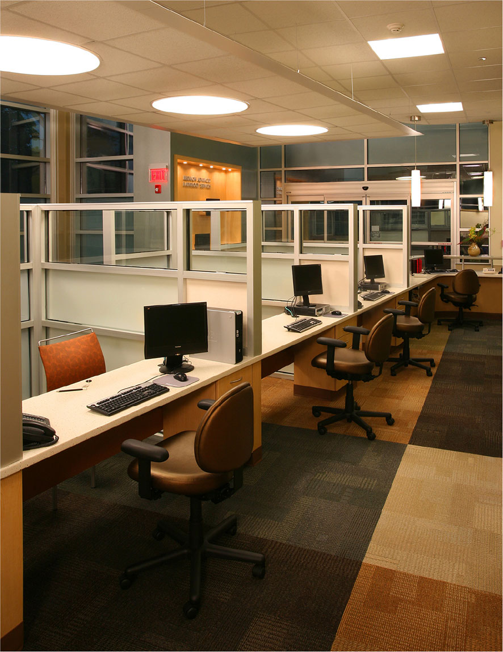
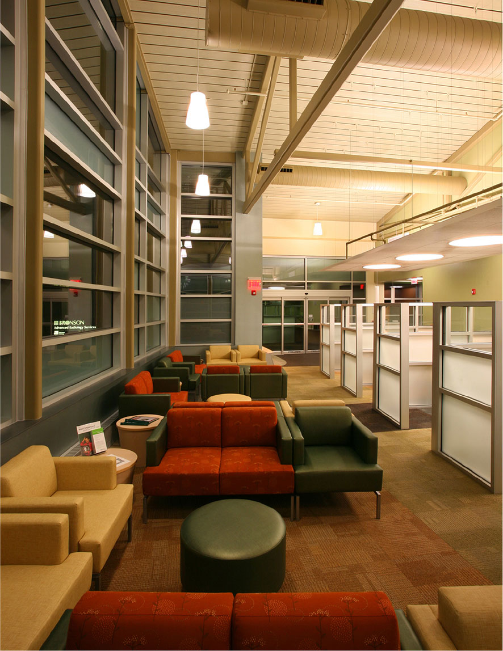
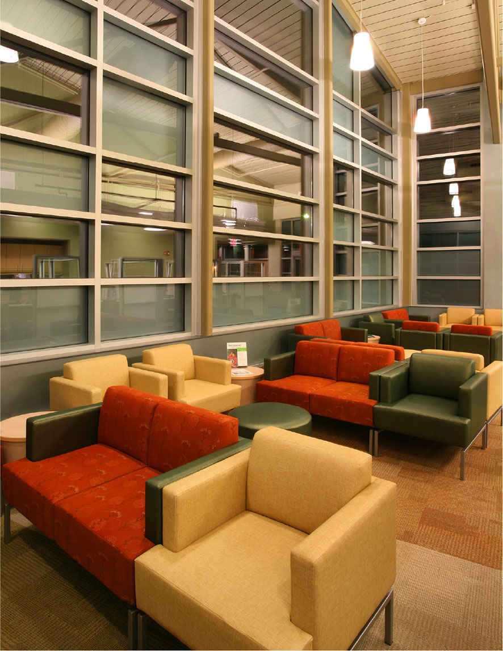
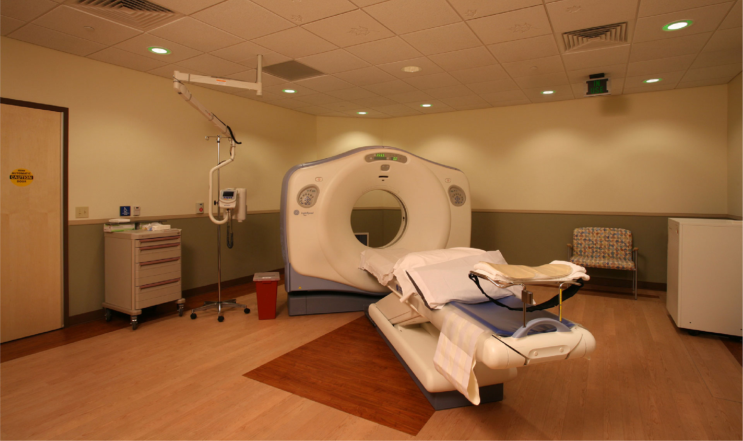
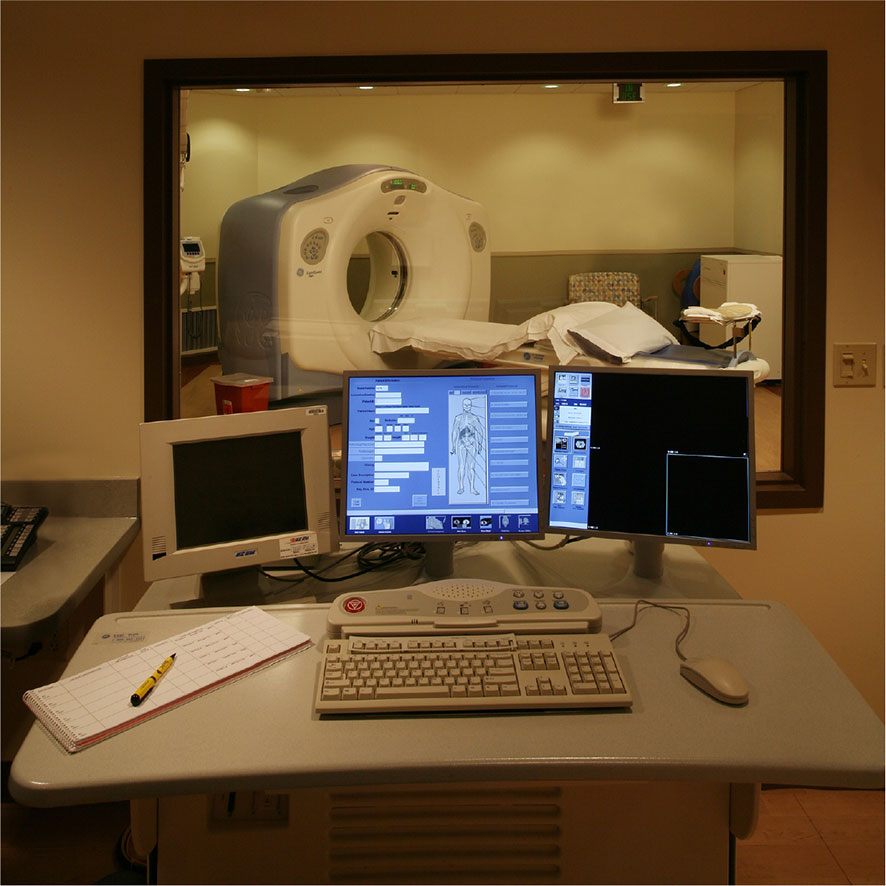
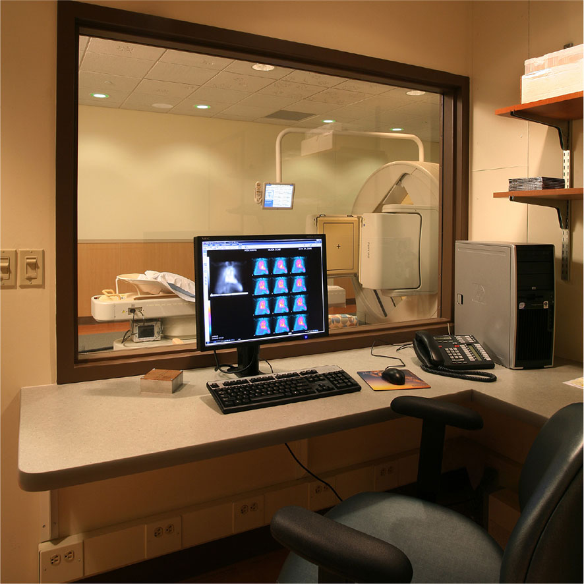
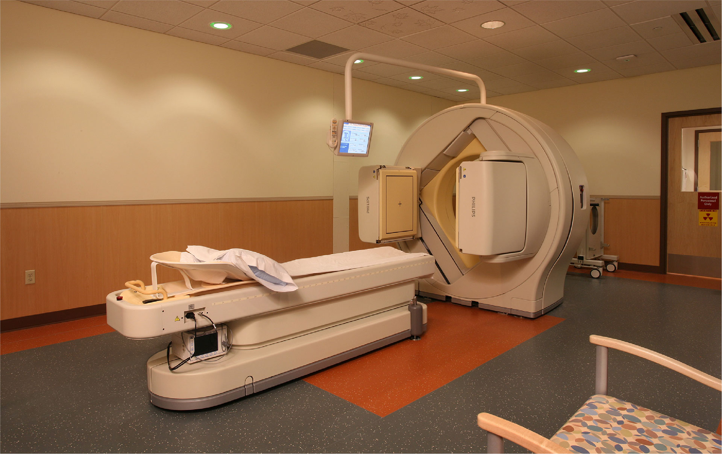
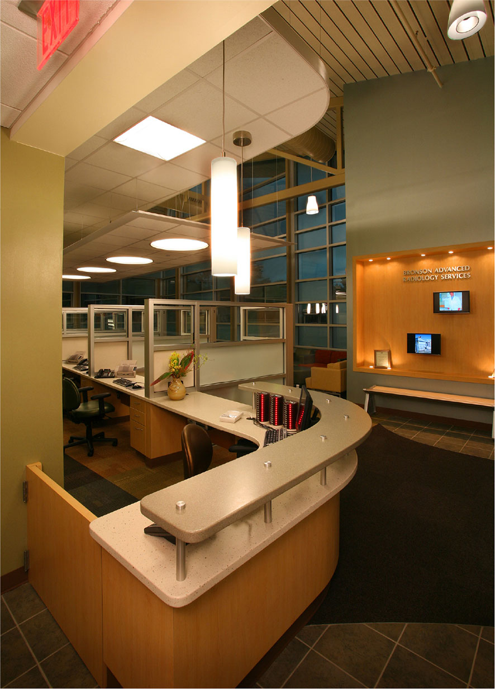
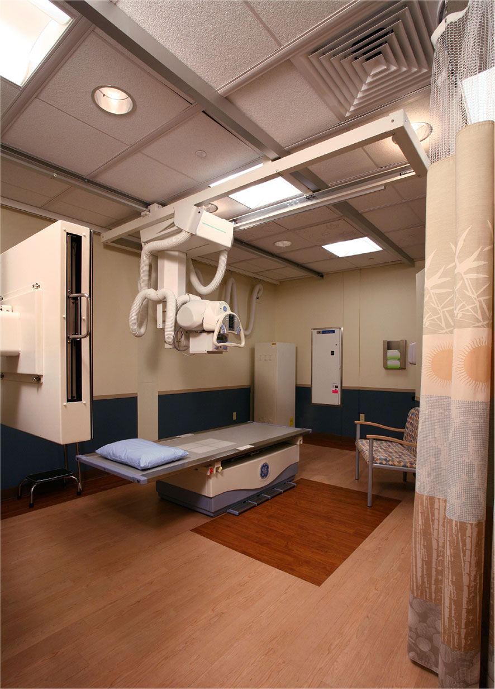
We’re always looking for exciting new partners, projects, and collaborations, so please don’t hesitate to contact us.