





Healthcare
DisciplinesArchitecture, Engineering
Battle Creek, Michigan
ClientBronson Health System
February 2014
Budget$1.2 Million
Diekema Hamann Architecture + Engineering was selected to renovate that 6,300 sf emergency department of Bronson Battle Creek. Bronson Battle Creek had 4 main goals when they embarked on restructuring their emergency department:
1. Provide a separate, dedicated exterior entrance to the department. Previously, all emergency department traffic entered the main hospital entrance and was diverted to the department down an internal hallway. The hospital navigated significant process and security challenges on a daily basis.
2. Create enclosed, private triage bays outside of the department to allow staff to perform initial examinations in a quiet, secure room. The intent was to alleviate the wait times by getting a patient directly into a triage bay upon entry to the department. Once their condition is assessed, the patients are taken to their treatment room via the clinical core; patients do not reenter the waiting room once they are registered.
3. Decentralize the clinical work area. The original emergency department had a central work station for all clinical staff. This arraignment created long travel distances and a noisy documentation area. The new arrangement has (2) semi-enclosed main stations at each end with documentation pods located throughout the unit.
4. Remain operational throughout construction. The entire project team worked diligently to ensure that the emergency department remained open throughout the entire construction period. We worked closely with Bronson Battle Creek to significantly increase their throughput and support the care they provide their patients. The use of wood, stone, light, and volume make the new entry and waiting room calming and inviting.
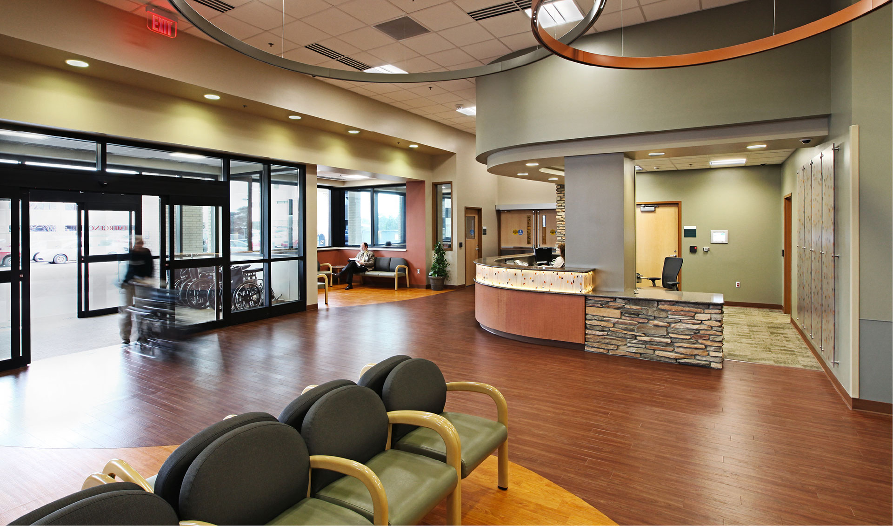
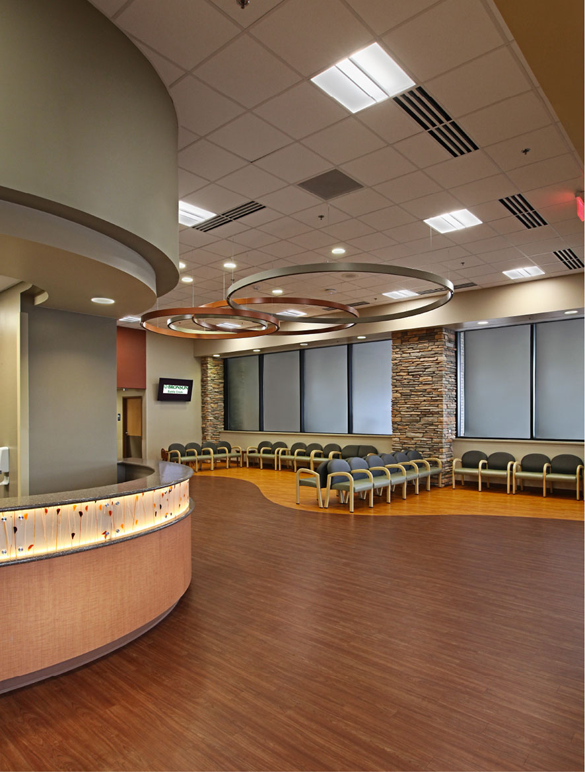
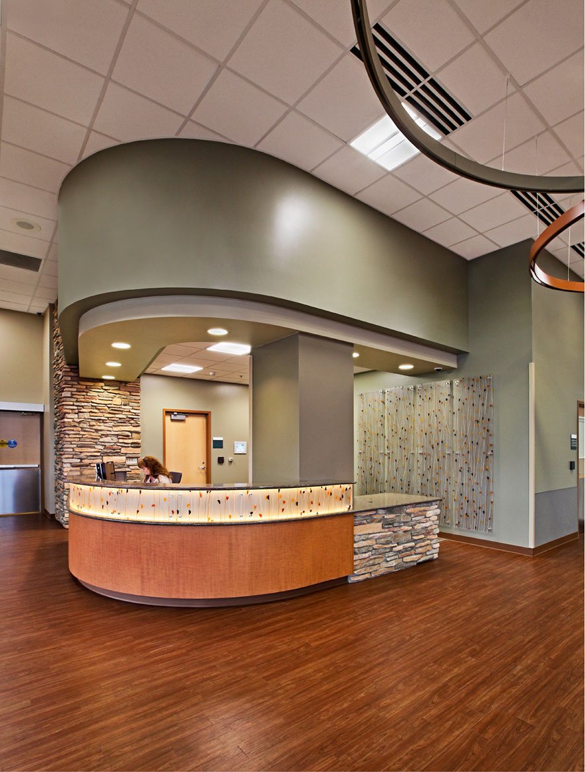
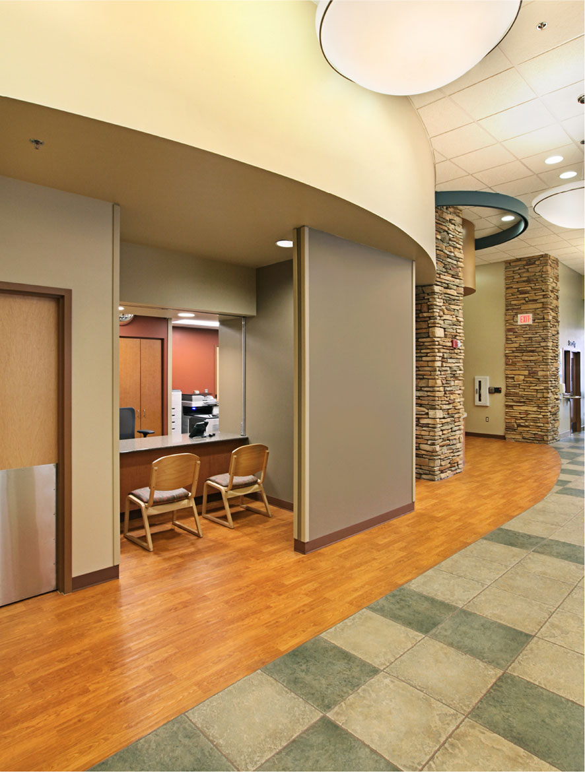
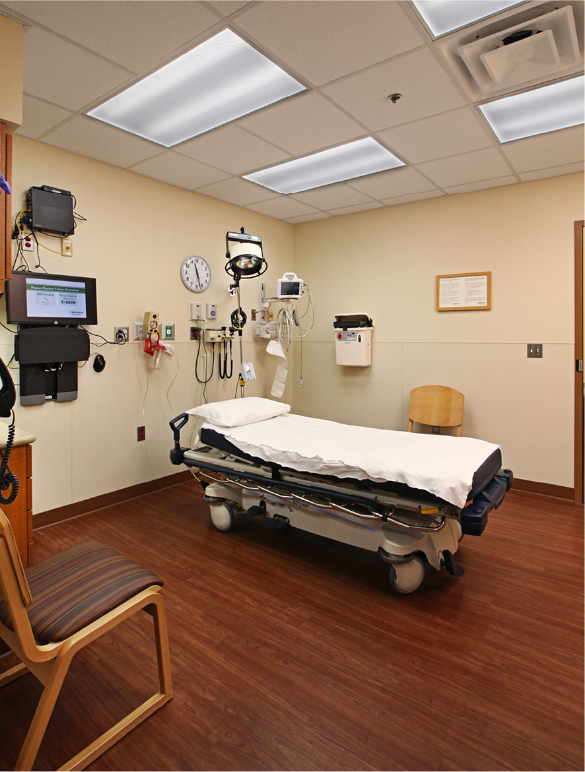
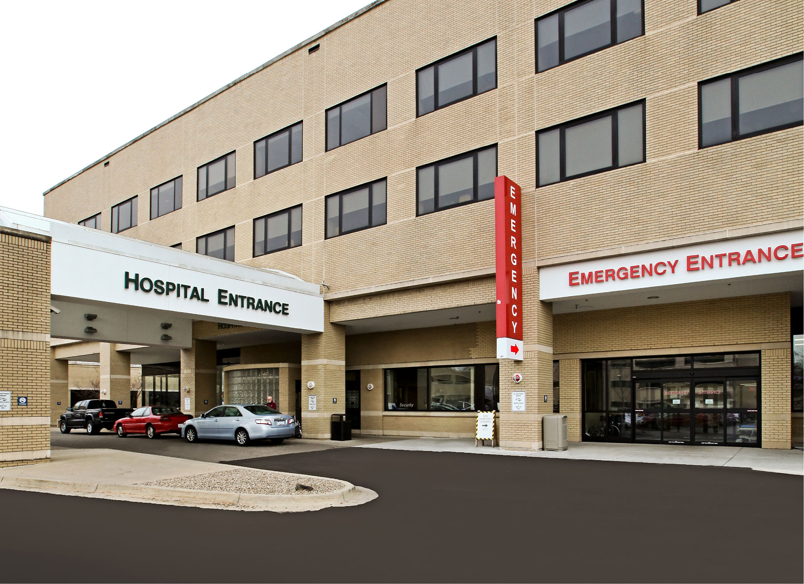
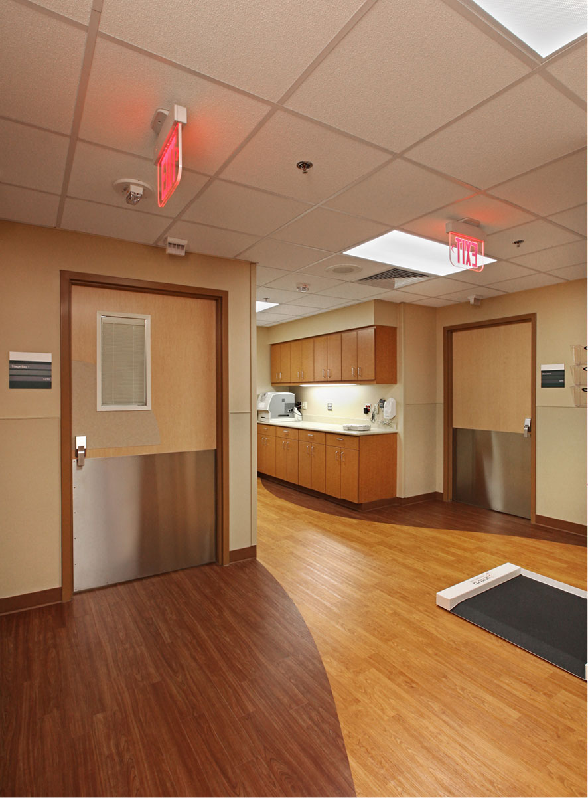
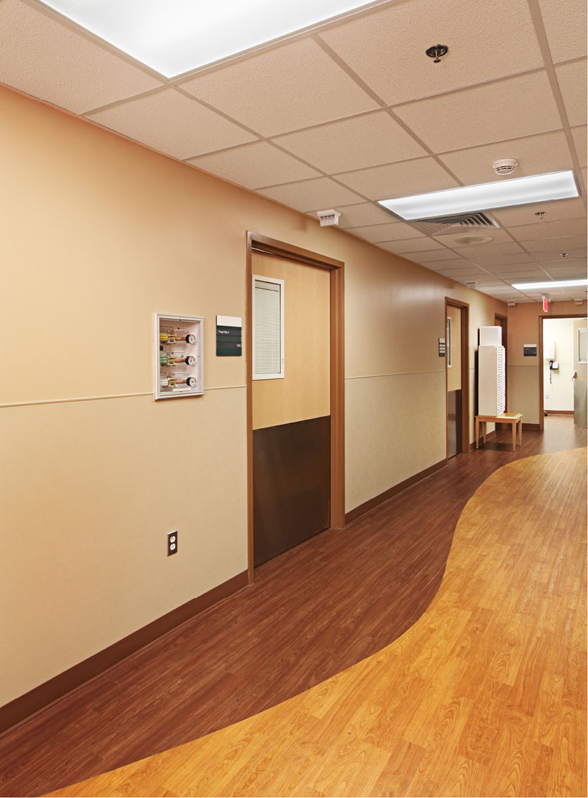
We’re always looking for exciting new partners, projects, and collaborations, so please don’t hesitate to contact us.