





Healthcare
DisciplinesArchitecture, Engineering
Multiple Locations
ClientBronson Health System
Est. July 2020
Budget$36 Million
The original prototype design was completed in 2017 by Diekema Hamann for Bronson Health System to address the shortage of primary care providers in the Battle Creek area. This building is situated on a 25-acre site and provides a strong identity for Bronson along the I-94 corridor. The goals for this building include:
1. Provide an exceptional experience for patients and providers.
2. Recognition as a Bronson building by providing a more contemporary take on the aesthetics of the 1998 main hospital.
3. Provide an inviting, sophisticated, family-friendly and organized space.
This 14,000 SF building composed of three overlapping masses, is differentiated through layered materials, heights, and shapes. The palette of brick, block, punched openings, and angled shed roofs are all associated with the Bronson brand. Though the “Bronson Green” framing from the main hospital was replaced with a more contemporary finish, the signature color remains incorporated through exterior accent lights. For an exceptional experience, design decisions were made to ensure patients remain oriented to their surroundings at all times. Wayfinding is first considered from miles away as the building’s statement angled roof, peaking at 30 feet, is clearly visible from I-94. Internally, wayfinding is accomplished through ending patient corridors with exterior views and accenting key corridor intersections with a central “hub” design.
Lean design principles maximized efficiency to reduce wait times and allow more time for patients with their providers. Utilizing an “on-stage, off-stage” theme, patients and providers are kept out of each other’s way until they meet in an exam room. Travel distances were minimized by grouping staff areas directly behind exam rooms with dedicated staff entrances; and by locating patient corridors closest to the waiting room. All 20 exam rooms are identical so there is no guesswork for staff. Gloves, paper towel dispensers, and task lighting are taken “off-stage” by being built into millwork to reduce visible clutter.
Influenced by hospitality design, the waiting room and reception boast: abundant daylight from clerestory windows; child-friendly furniture; a reception desk that mimics the exterior massing in the interior material palette; and accent lights that provide human scale at the reception desk. In 2019, Bronson gained 60 new primary care physicians who need a place to practice. Bronson asked the design team to capitalize on the success of the original building and to construct six identical buildings to house these new providers and patients. These buildings are located throughout southwest Michigan.
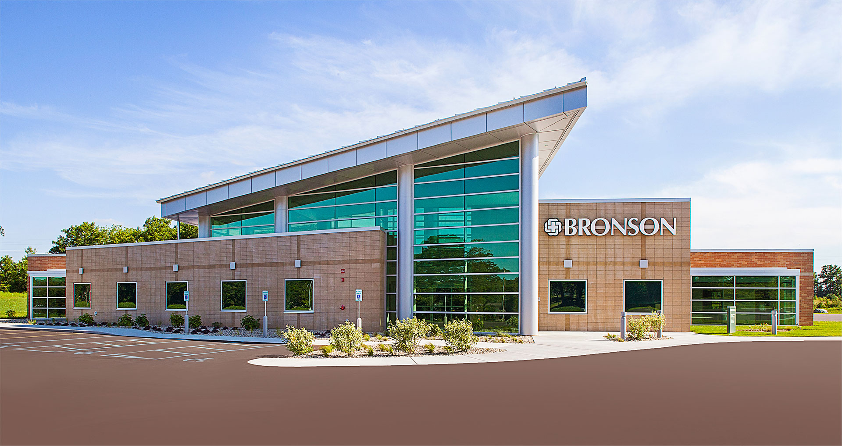
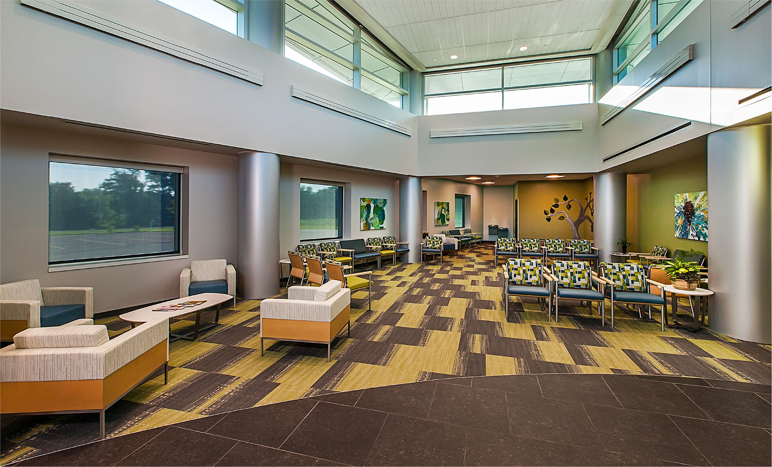
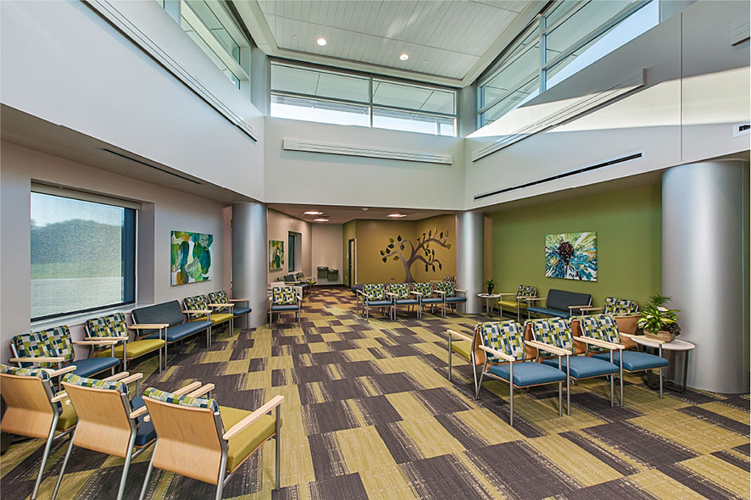
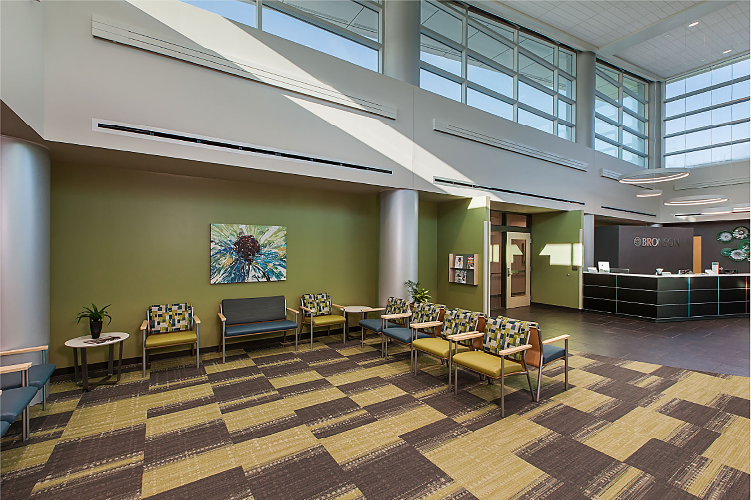
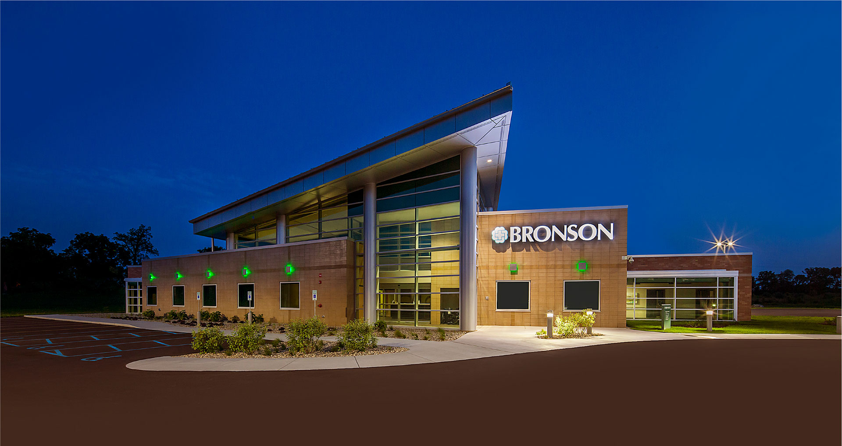
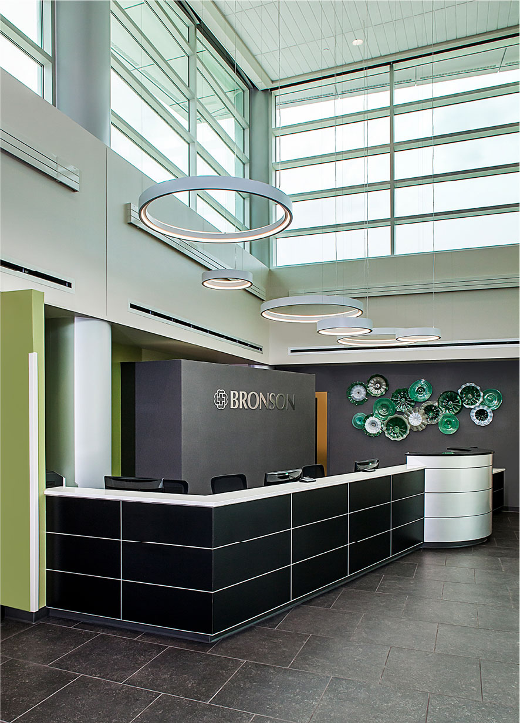
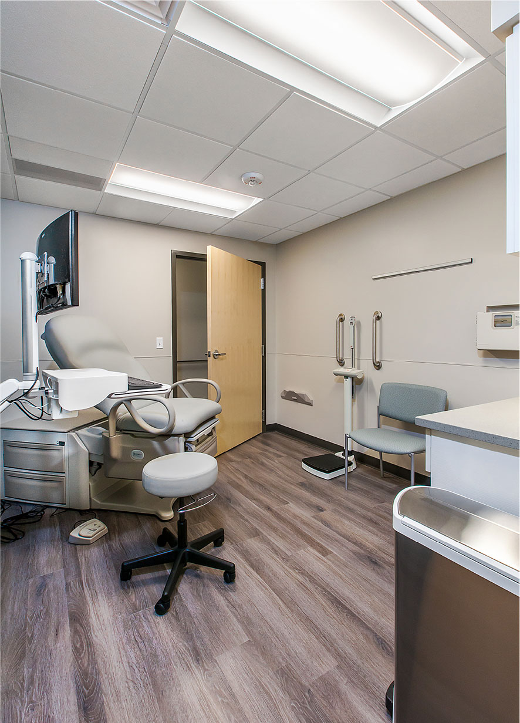
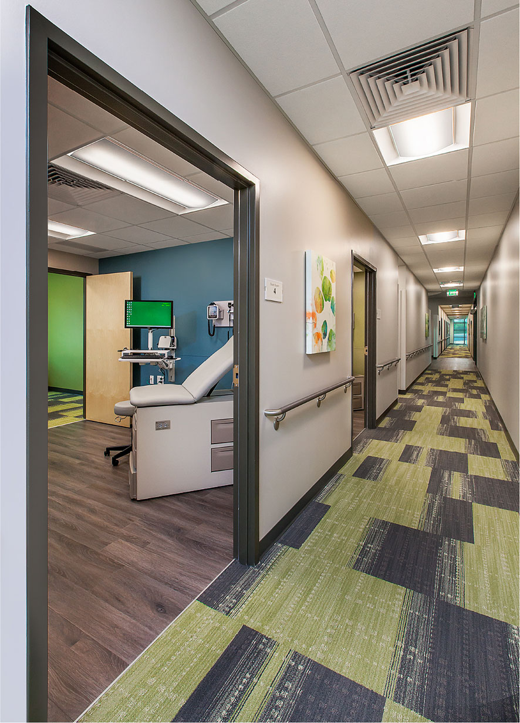
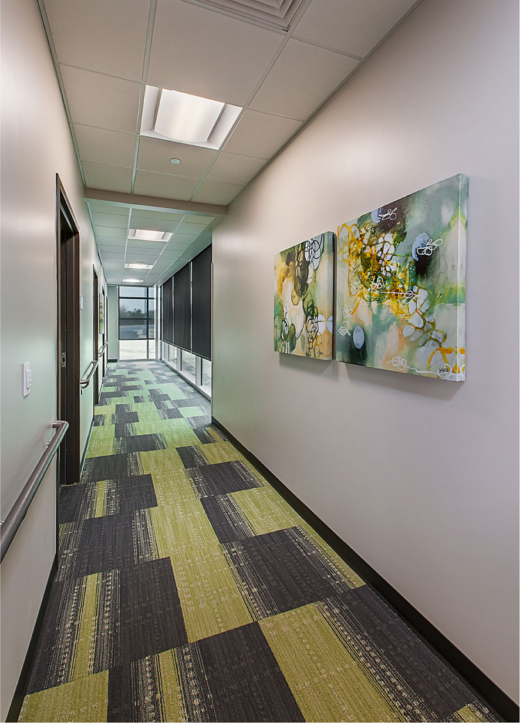
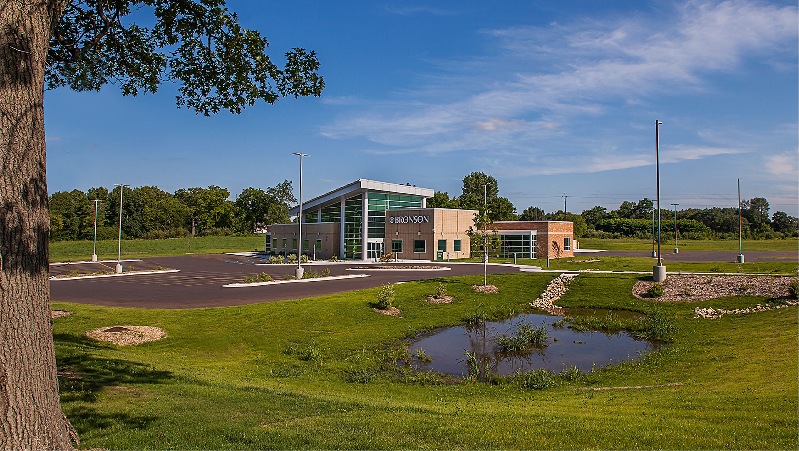
We’re always looking for exciting new partners, projects, and collaborations, so please don’t hesitate to contact us.