





Healthcare
DisciplinesArchitecture, Engineering
Kalamazoo, Michigan
ClientBronson Health System
January 2015
Budget$4.3 Million
Diekema Hamann worked with Bronson Methodist Hospital to relocate and expand their Endoscopy Suite services. The new 11,930 square foot suite provides three procedure labs, one of which is designed for ERCP procedures. 17 private pre-procedure/ post-procedure patient rooms allow patients to begin and return to the same room while in the suite, and families to visit and wait for patients in privacy. Each room has private access to a toilet room and many of the rooms have large windows. Two of the patient rooms are designed for step down recovery observation. A large light-filled waiting and reception area welcomes outpatients and families.
Dedicated staff work stations for the step down recovery rooms, additional decentralized staff stations, and the layout of the new scope cleaning room will offer improved staff efficiency and work flow.
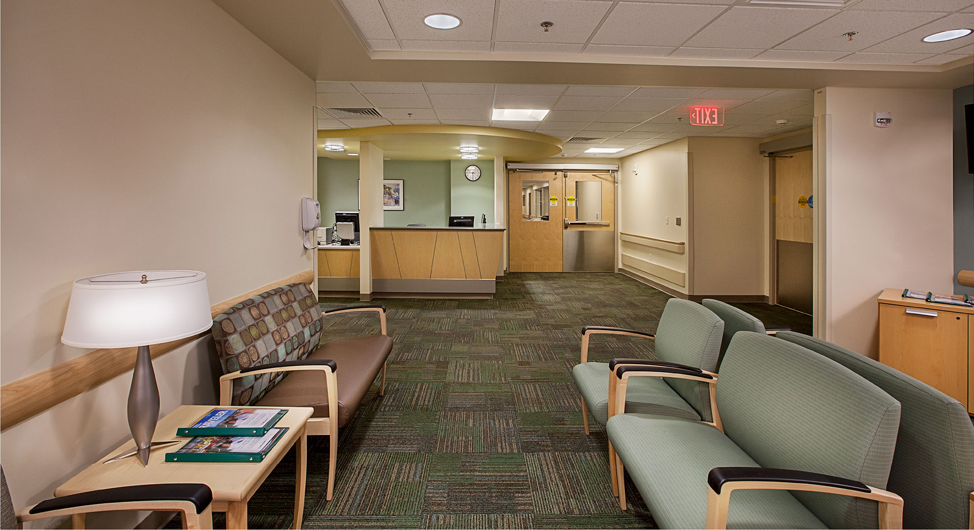
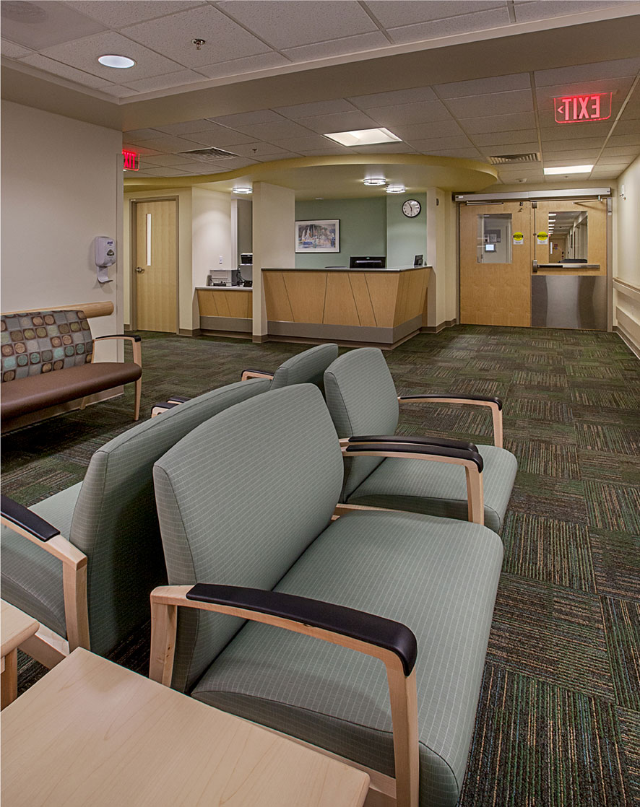
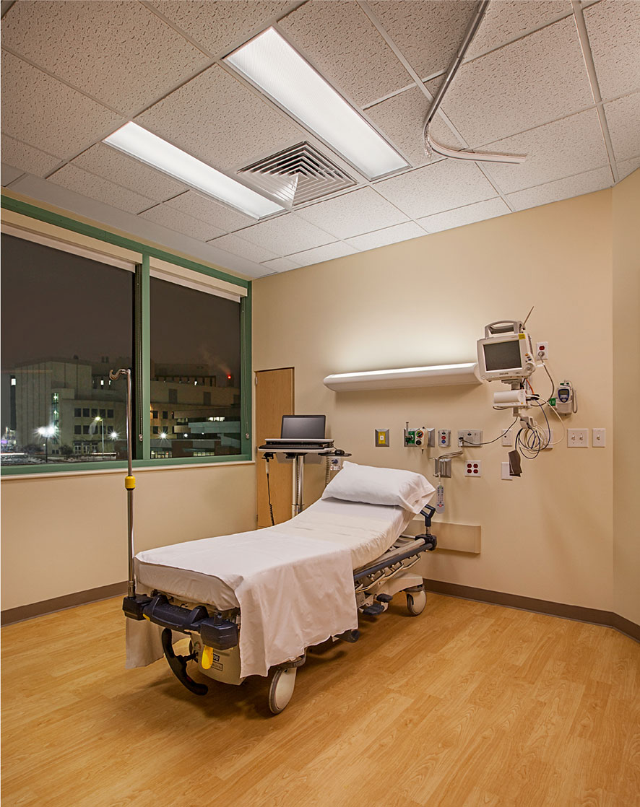
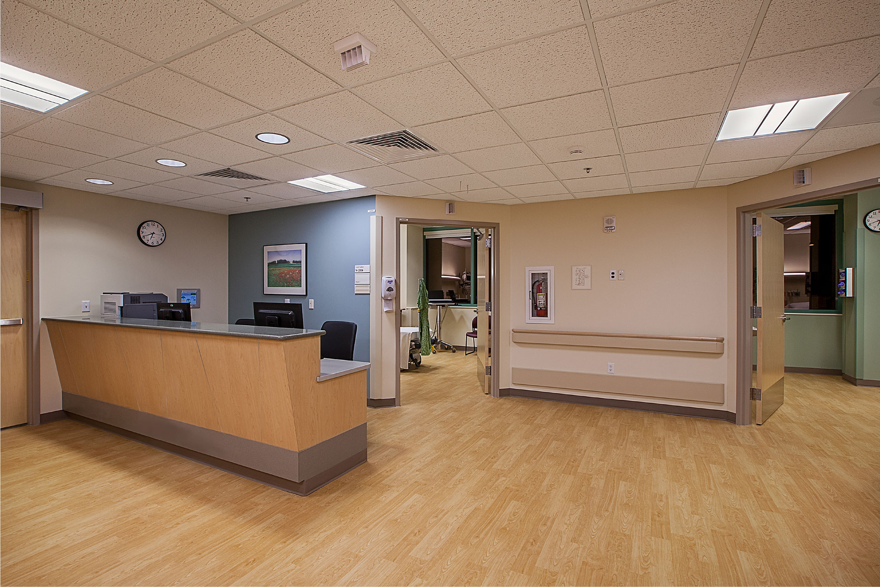
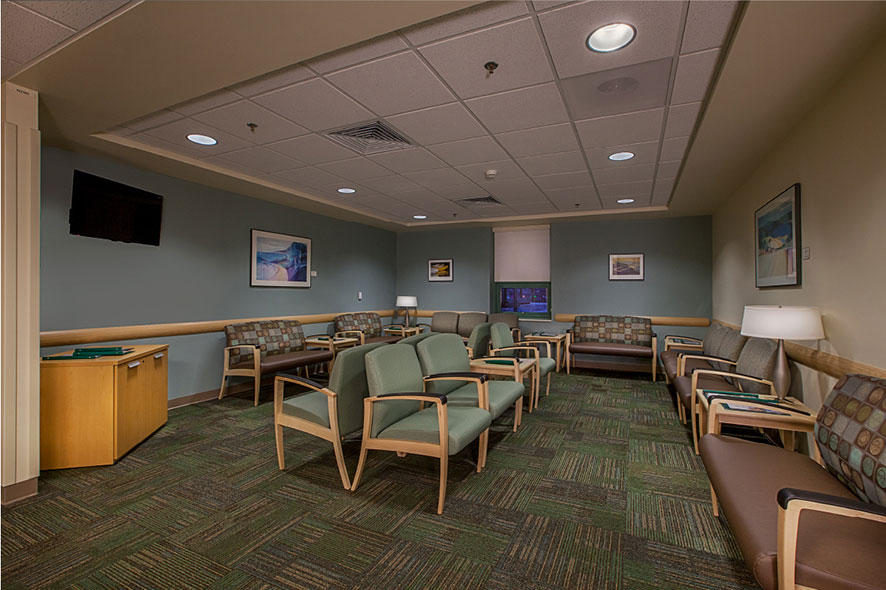
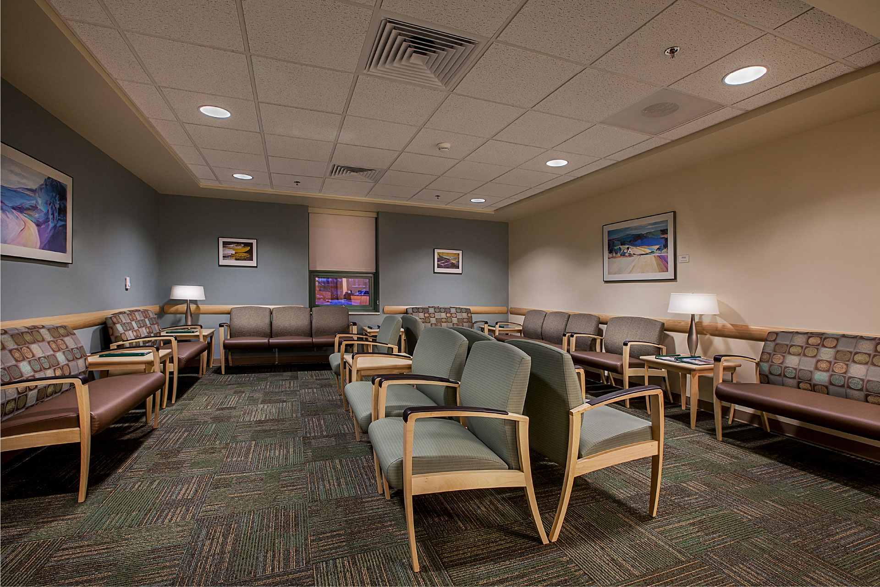
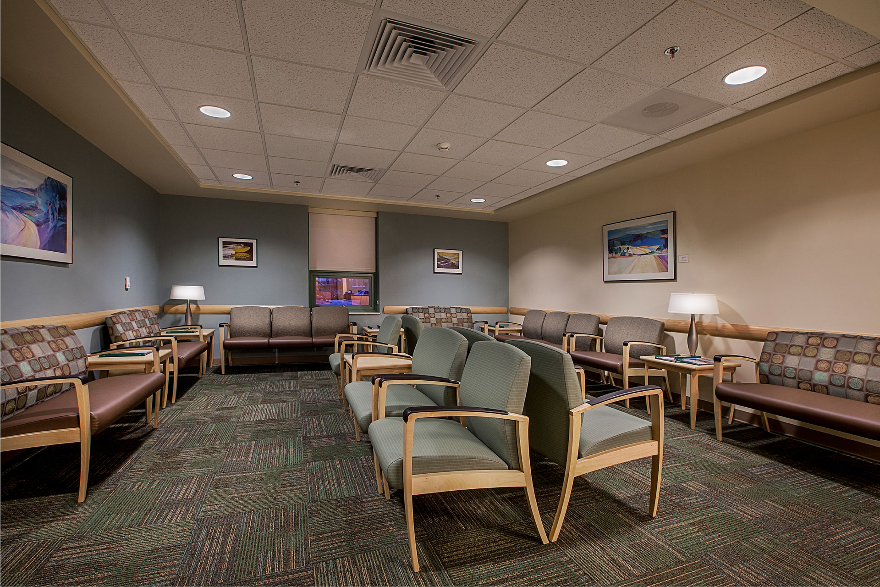
We’re always looking for exciting new partners, projects, and collaborations, so please don’t hesitate to contact us.