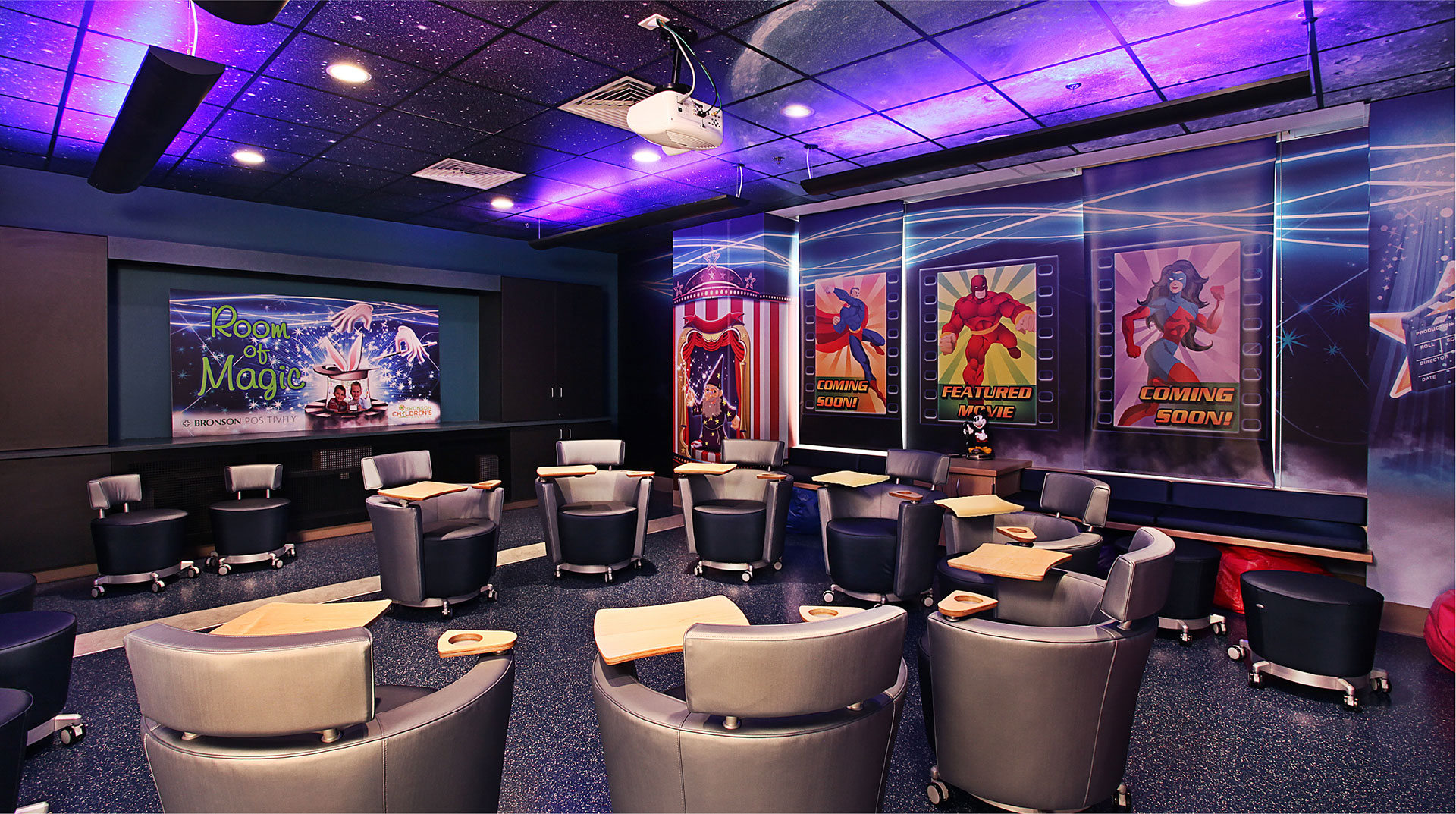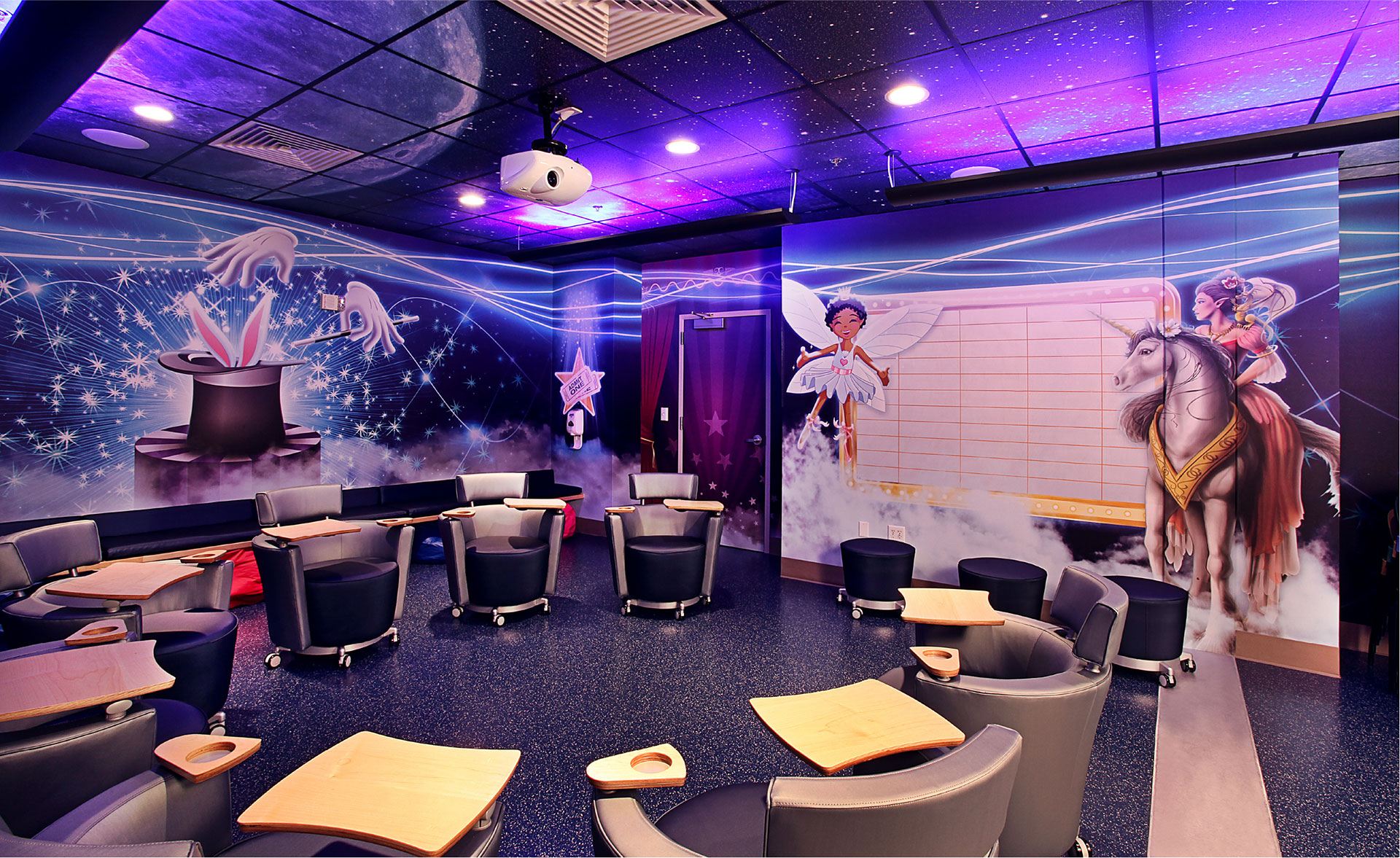





Healthcare
DisciplinesArchitecture, Engineering
Kalamazoo, MI
ClientBronson Health System
August 2011
BudgetN/A
An initial contact was made by the Bronson Foundation in the summer of 2010 to assist in the design for the Room of Magic in Bronson’s Children’s Hospital. Two boys from Vicksburg had raised the initial seed money to start the project three years prior, but it took the final design effort to bring their vision to fruition. The seed money was in place, the technology aspect was in place, which was a projector and screen for movies, but the room lacked any type of transformative aesthetic or experience. It was basically a beige conference room with tables and mismatched chairs where you could watch a movie.
Initial themed images were created on sketch paper, a 1940’s movie theatre idea, Japanese anime, amusement parks, and space. When shown to the boys, they were interested in something more directly linked to magic. It was then that the final design started coming together. Preliminary images were sketched showing a magician’s hat, wand, a rabbit, and various other images. The design had to incorporate magic images but also have imagery that would appeal to both girls and boys in multiple age groups. Images of fairies, super heroes, and wizards were placed into the design.
Built-in benches were installed on two sides of the room to accommodate the thirty residents but the kids could also use these to lie down and read on. There are multiple bean bag chairs and barrel shaped chairs with tray and cup holder to simulate the experience of being in a movie theatre chair. They also double duty for seating for the residents.


We’re always looking for exciting new partners, projects, and collaborations, so please don’t hesitate to contact us.