





Healthcare
DisciplinesArchitecture
Kalamazoo, Michigan
ClientBronson Healthcare Group
December 2020
BudgetWithheld at Owner's request
In 2018, the Bronson Healthcare Group tasked Diekema Hamann with designing
a new Cancer Pavilion to serve patients in southwest Michigan. Bronson’s goal
for this facility was to provide outstanding diagnosis and treatment care in
patient-centered, hospitality focused, facility. The exterior of the Cancer
Pavilion must convey a state-of-the-art, contemporary image while still relating
to the original hospital’s architecture. This was accomplished by using a similar
brick, stone and curtain wall system as the original hospital in an updated,
modern design which utilizes a more contemporary aesthetic. The design
of the interior is to create a patient friendly atmosphere by incorporating an
abundant amount of natural light, high ceilings and simple wayfinding. The
entrance lobby is designed to create a comfortable, welcoming space with
a two-story atrium, fireplace, comfortable seating, valet parking and helpful
greeters.
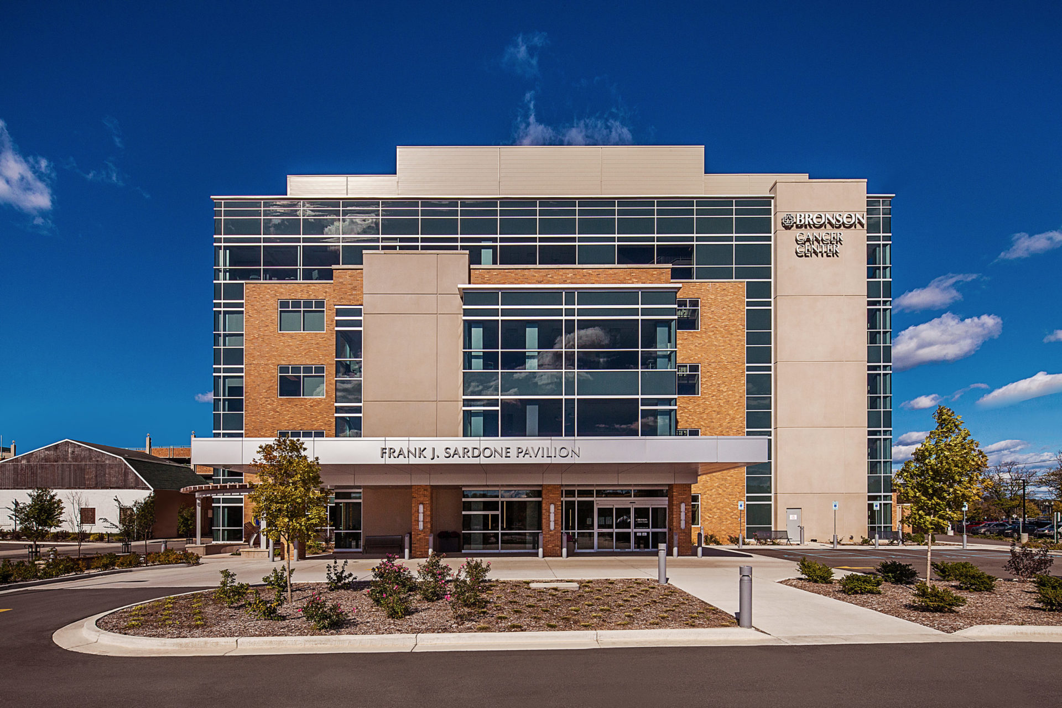
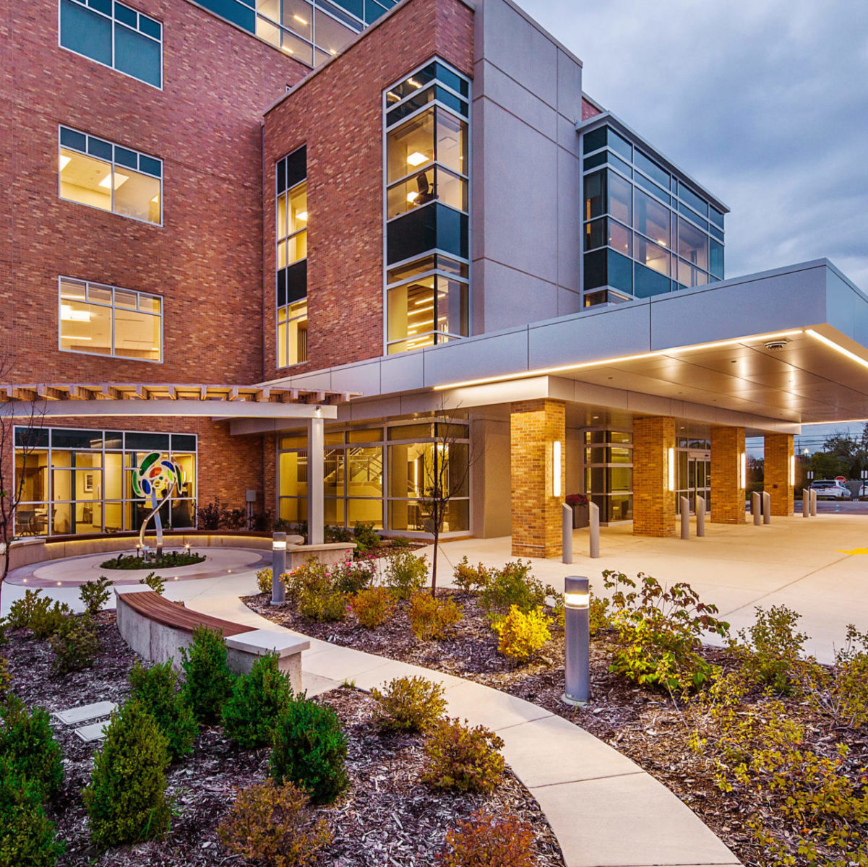
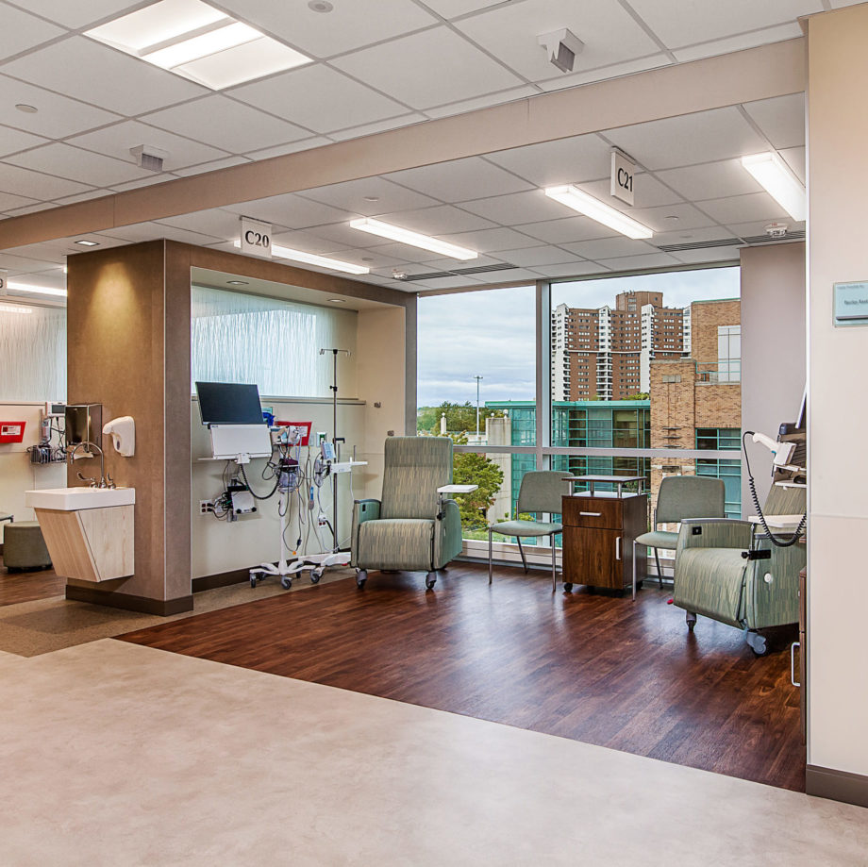
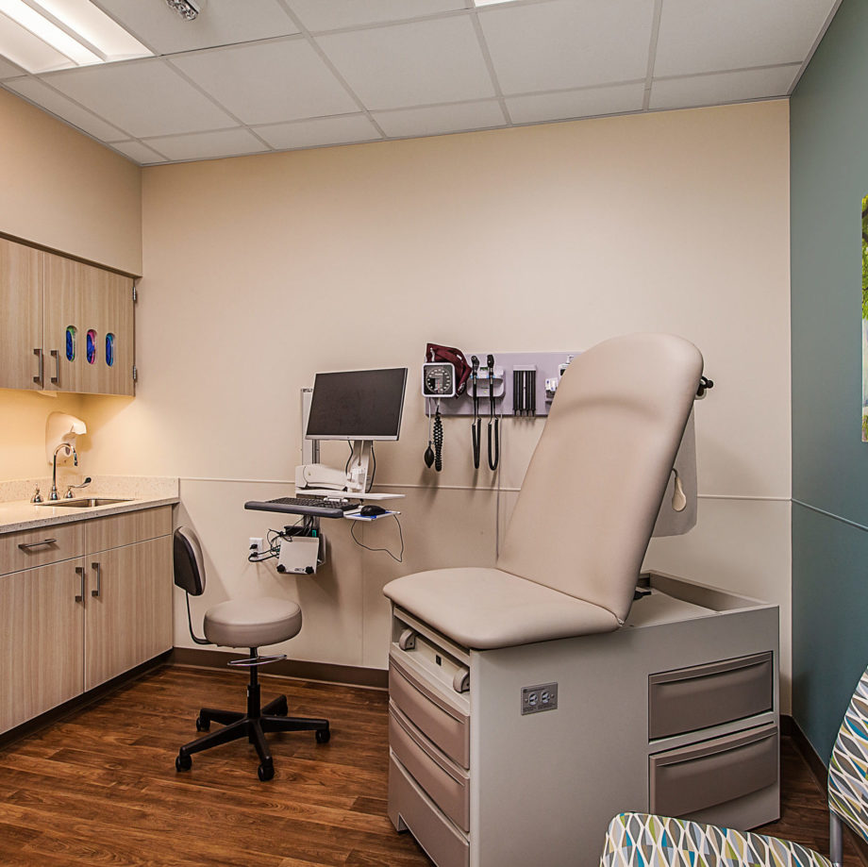
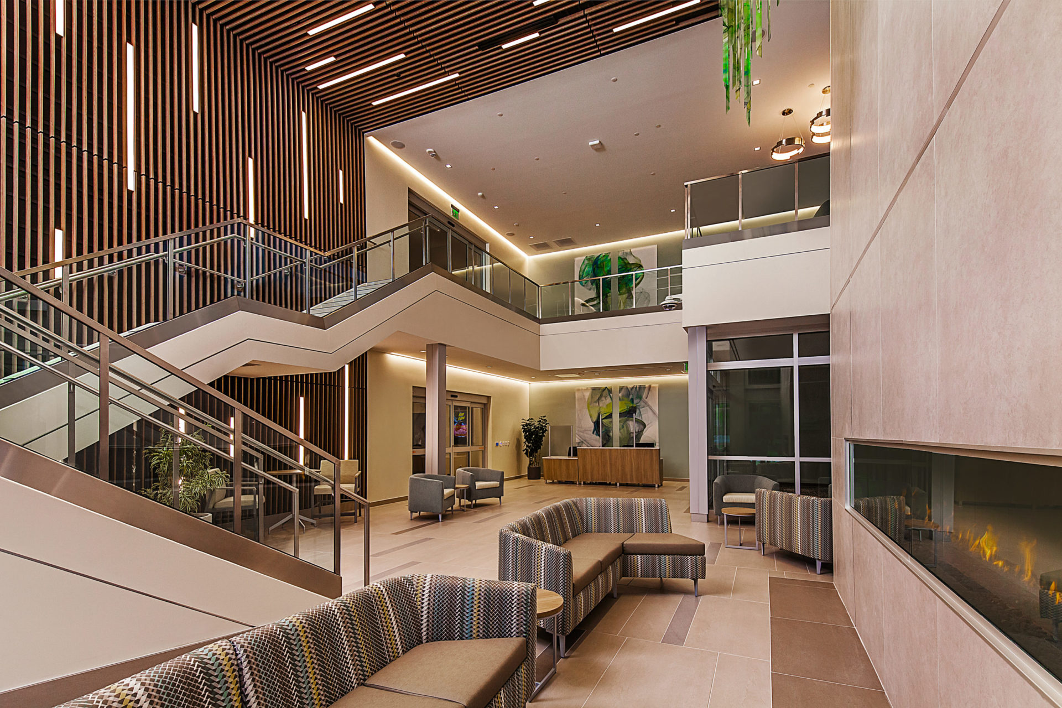
We’re always looking for exciting new partners, projects, and collaborations, so please don’t hesitate to contact us.