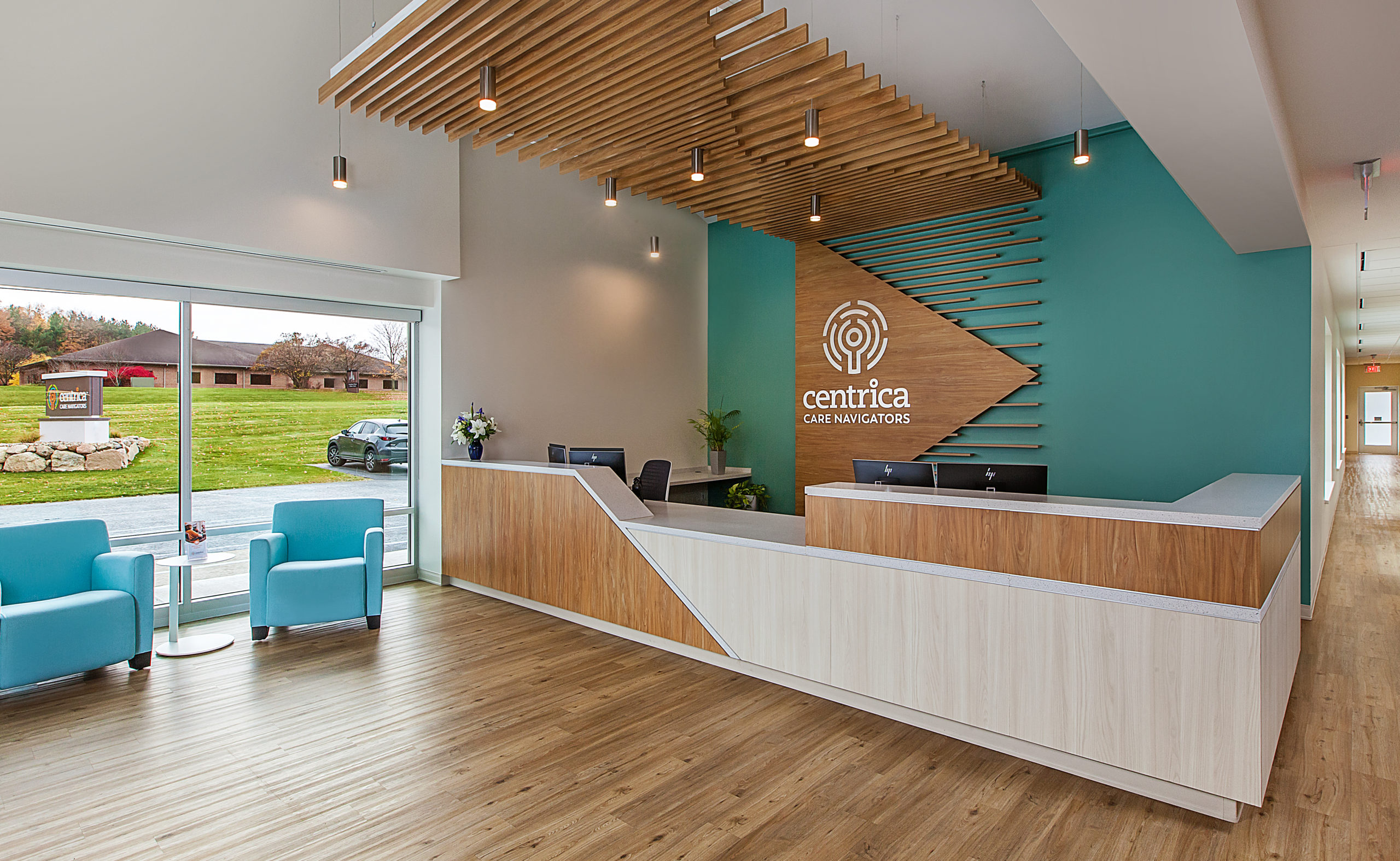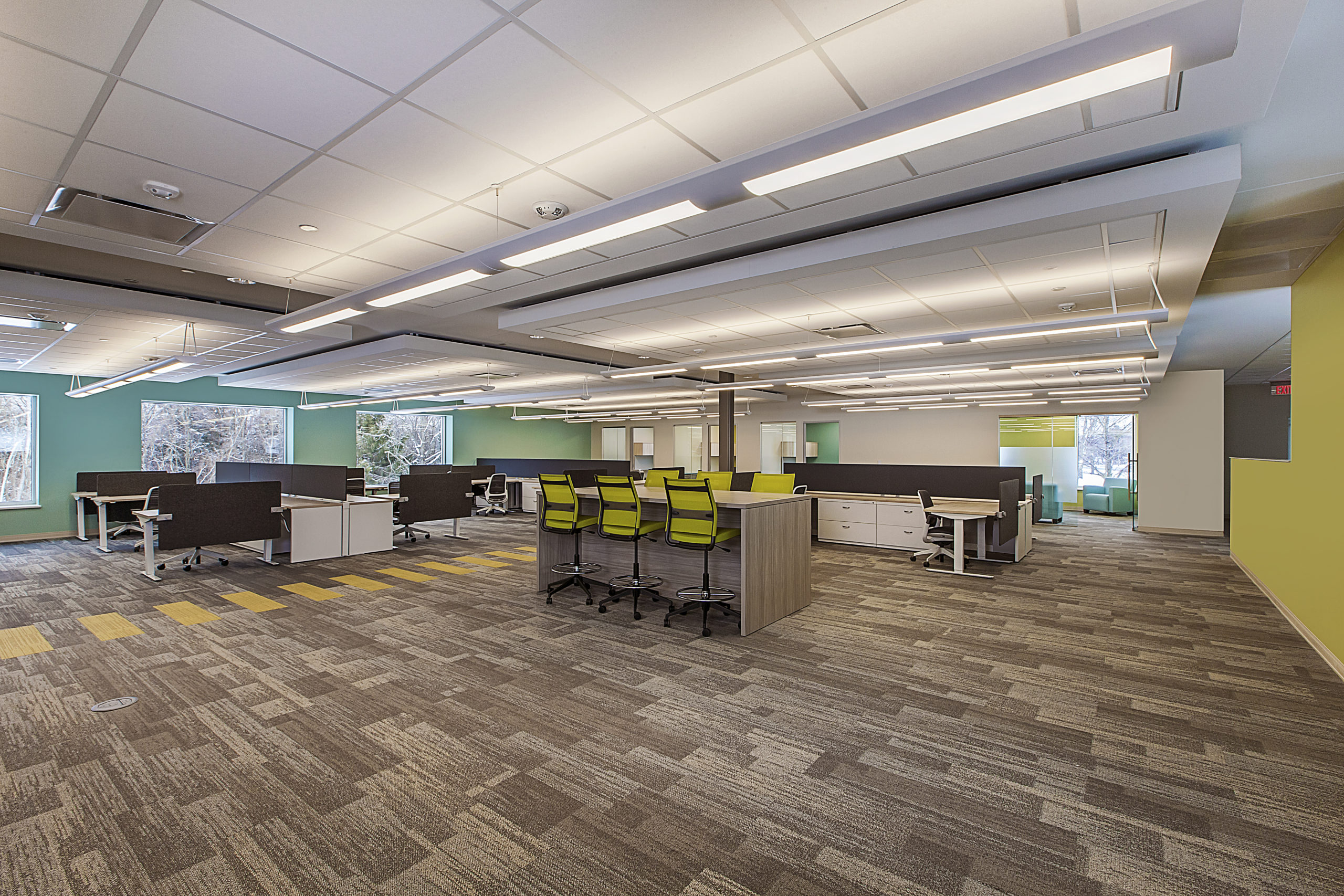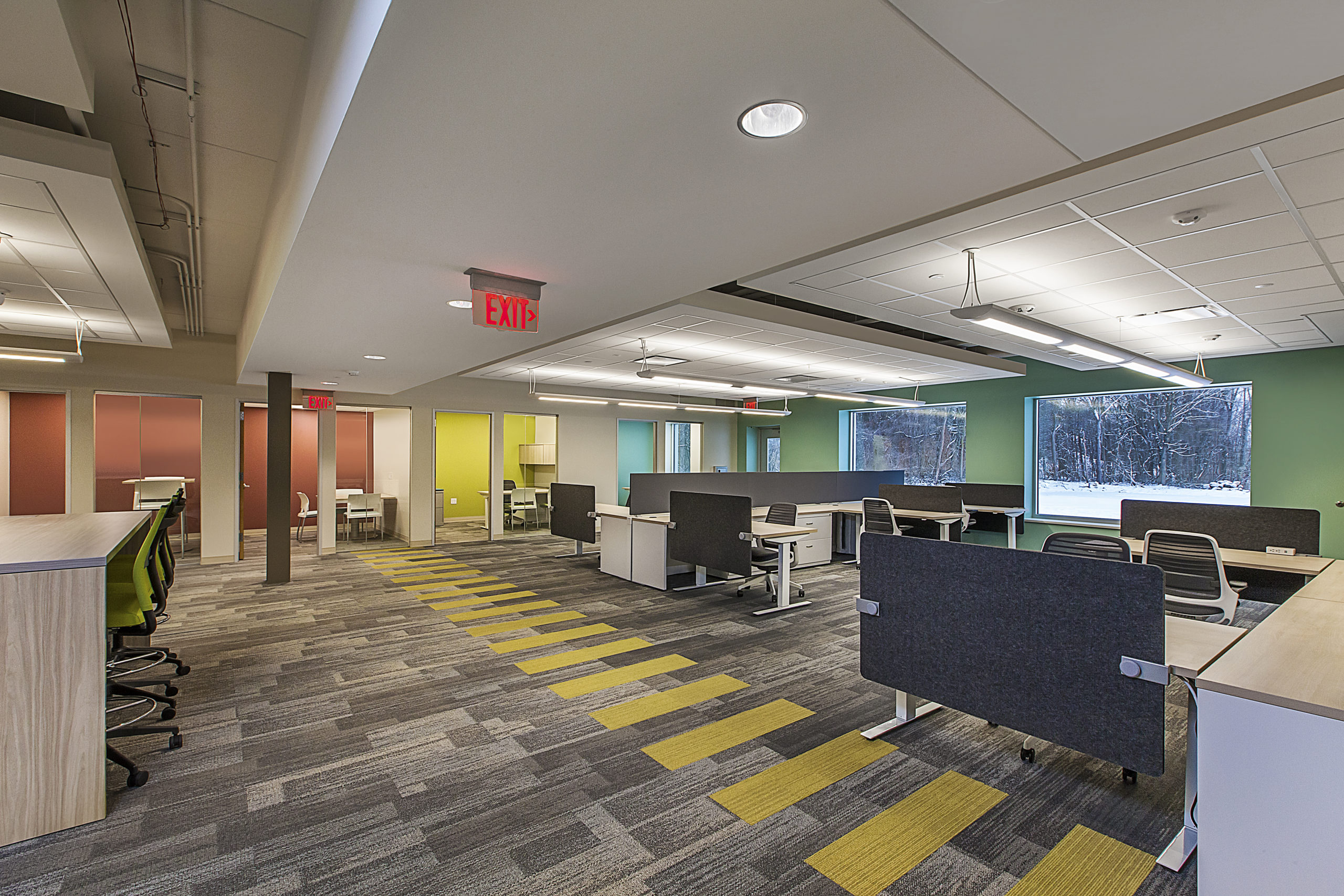





Healthcare
DisciplinesArchitecture
Kalamazoo, Michigan
ClientCentrica Care Navigators
Centrica Care Navigators, previously Hospice Care of Southwest Michigan, is a non-profit organization focused on helping clients and families through every aspect of their medical journey or illness. They provide a holistic approach to care through various services from adult day and end of life care to grief support and programs focusing on the care of grieving youth. The staff at Centrica Care Navigators are passionate in their efforts to help families who are going through difficult times while recognizing that individual needs and plan of care differ from person to person.
Those at Centrica Care Navigators understand the vital role human connection plays in our society. We were able to promote social and personal interaction within the design of their new headquarters. This renovated building now provides a functional workplace for staff, offering a balance of open collaborative space, as well as quiet areas promoting focus and reflection. The open plan and strategic use of glazing promotes collaboration and connection between colleagues, while the lobby and private meeting rooms provide a space that is welcoming and comforting to guests and family members. The new design allows for connection in various formats from structured conference rooms and lecture spaces, to lounge spaces and group huddle rooms. The overall aesthetic of this office promotes happiness and joy; something encouraging to lean on during trying times.
The new space supports the health and resilience of the community; putting its needs first by enhancing and improving the care they provide. The design offers a soft divide between staff and public space, allowing efficiency for the function of the office. Staff have their own entrance and nurses are easily able to come and go as needed into the field. The design also includes space for future growth, allowing Centrica Care Navigators to keep up with the demands of an ever growing and changing community. Staff are hopeful and resilient, even through difficult times. They see the beauty and good life has to offer and now have a building that directly reflects this mission.
Previously a furniture showroom, the existing building consisted of retired design elements, giving the illusion the building was heavy and tired. Working within a small budget, we were able to breathe new life into the building and create a transformative and energizing space that people want to be in. The intentional placement of programmatic elements allowed us to make a big impact on the space without exceeding the project budget. For example, the south side of the lower level is below grade, and it became a focus during design to bring light and energy into previously dark and uninviting spaces. The central stair was also opened by removing walls and adding glass. This strengthened the connection between the two levels while engaging the lower level collaboration hub. The hub features a collection of conference rooms with energizing colors and welcoming glazing with privacy in the form of a frosted glass band. Several new window openings were added on both levels, as well, allowing natural light to flood the office. The space is bold, bright, and resilient, while offering comfort, hope, and support during difficult, yet meaningful times.



We’re always looking for exciting new partners, projects, and collaborations, so please don’t hesitate to contact us.