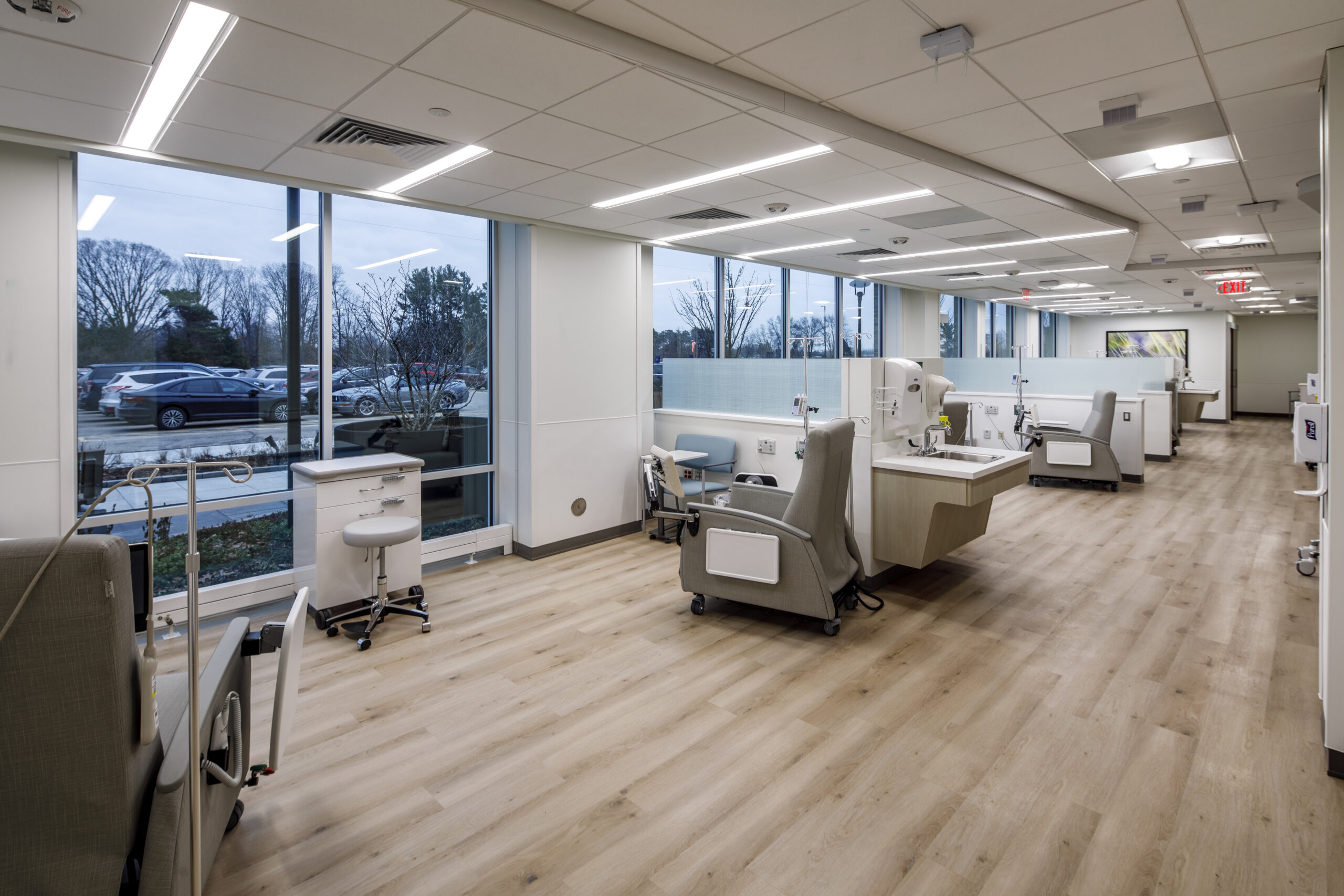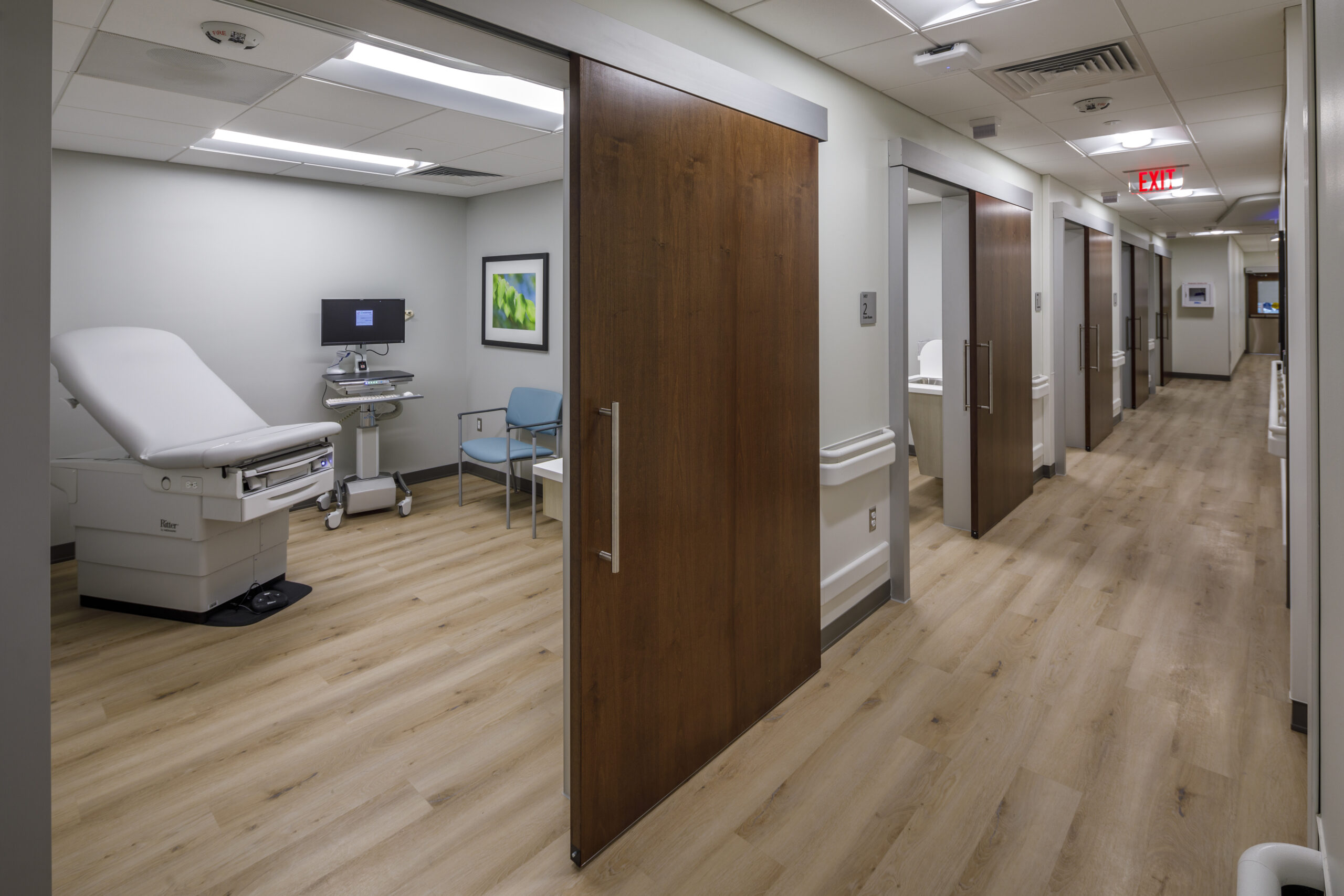





Healthcare
DisciplinesArchitecture, Engineering
Ludington, Michigan
ClientCorewell Health
January 2024
Budget$4.2 million
The Corewell Health Ludington Hospital Crane Haven Cancer Center was a result of the implementation of then Spectrum Health’s 2020-2030 System Master Plan (SMP). A ten-year system-wide strategic and facility plan was developed to support the long-term vision of the overall system across all platforms of care, from primary care to tertiary/quaternary care. The SMP recommended addressing major facility constraints related to the age of the facility to continue to deliver the highest quality of care in a modernized facility for the residents of the Ludington region.
The proposed project renovated 7,609 sf on the first floor of the hospital, 5,800 sf of which was vacant space formerly occupied by the Emergency Department. The current Cancer Center space was outgrown with minimal storage, long walks for staff to the pharmacy, outdated finishes and minimal privacy with bays too small to accommodate a family member and separated by shower curtains.
The Cancer Center program consists of a Hematology Oncology clinic and an Infusion area. Renovation of the shared Registration/Waiting with Outpatient Surgery was completed to create a dedicated, welcoming space for cancer patients separate from the outpatient surgery center. A Wellness Lounge was designed to provide a quiet space for reflection and education as well as a Massage Room and Salon to add a spa-quality space for patients. The design clearly separates the Infusion treatment area from the Outpatient clinic to improve patient experience while allowing staff pass throughs to access both areas and to share clean, storage and med rooms. A new dumbwaiter was installed to move medication from the compound pharmacy directly above the cancer center space, increasing efficiency for staff to deliver treatment. A new 1,500 sf Healing Garden accessed through a new door and viewed through new windows was important to screen the existing parking lot and provide a beautiful view full of natural planting typically seen in the beach town of Ludington. A bright warm interior was designed with biophilic elements to bring nature inside. Partial height walls provide privacy while allowing the socialization that Ludington patients are accustomed to and enjoy.
High efficiency mechanical units were designed with increased heating and comfort control for the sensitive patient population. A new dedicated air handling unit was installed on the roof of the Cancer Center to minimize duct runs. Dimmable LEDS were installed for maximum light control and much needed additional receptacles for power in the infusion bays. Corewell Health Facilities Department was a part of the entire design project to ensure low maintenance and life-cycle cost by utilizing as much shared infrastructure in the hospital as possible.




We’re always looking for exciting new partners, projects, and collaborations, so please don’t hesitate to contact us.