





Education
DisciplinesArchitecture, Engineering
Escanaba, Michigan
ClientEscanaba Public Schools
August 2012
Budget$17 Million
The additions to and renovation of Escanaba High School is a $17 million project to the modern style 1960 Perkins and Wills designed 190,000 square foot structure. The project emphasis is on completely upgrading the buildings systems infrastructure.
The project includes two new state of the art science rooms for chemistry and physics. A new wood shop room, new art room, new multi purpose room for physical education, music and after school practice activities. Complete renovation of the gymnasium locker rooms along with a new weight room, and auxiliary physical education room, to accommodate wrestling, cheerleading and gymnastics.
Enhancing the main entrance with a larger lobby and more efficiently configured administration offices will also provide a more secure and inviting environment to students, parents and visitors. The entire building envelope was replaced with thermally insulated windows offering more diffused light, window treatments, and automated controls at clerestory locations. New mechanical systems include new air handlers and unit ventiliators, energy efficient temperature controls, along with new energy efficient light fixtures and controls.
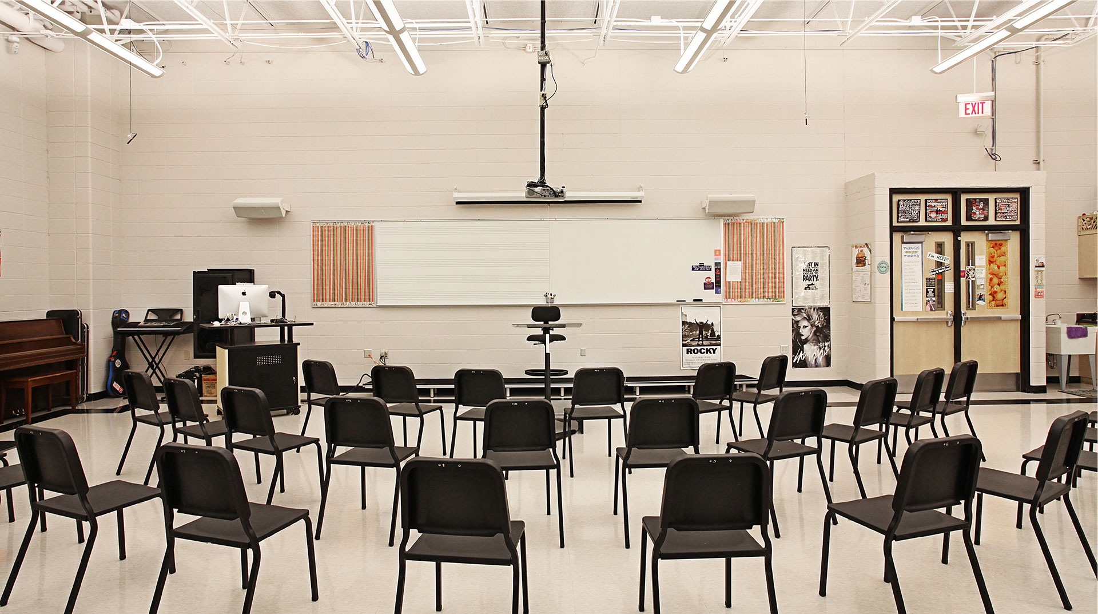
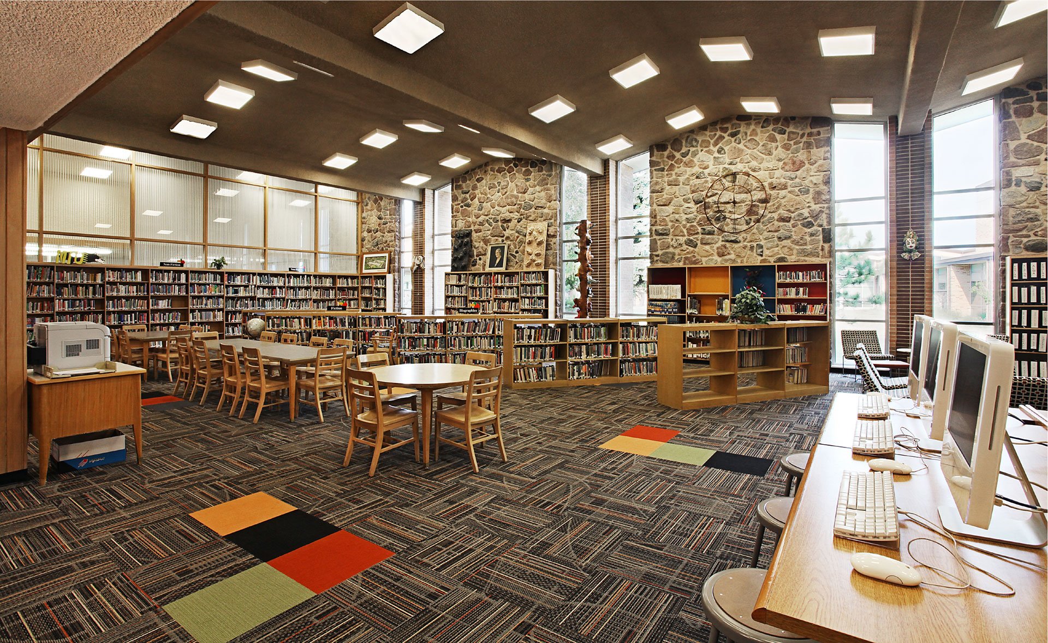
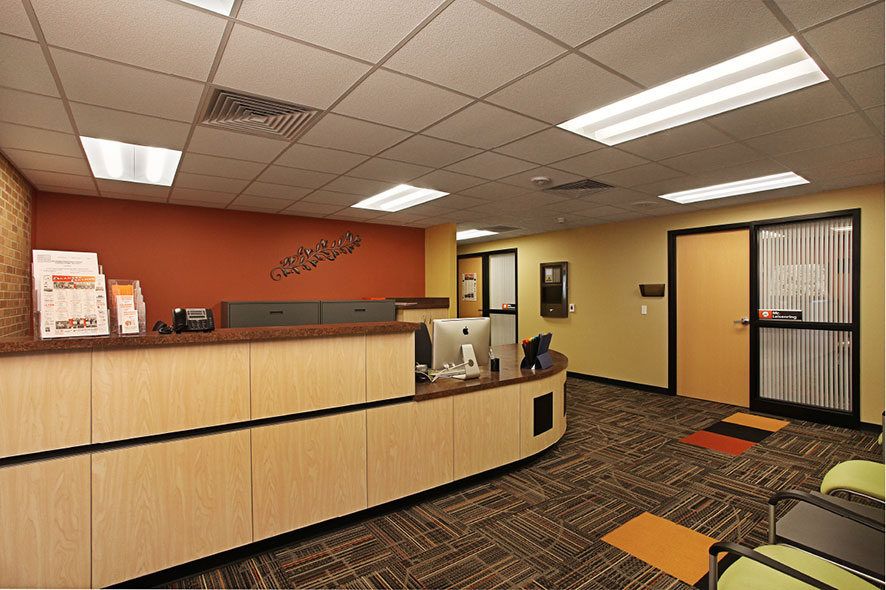
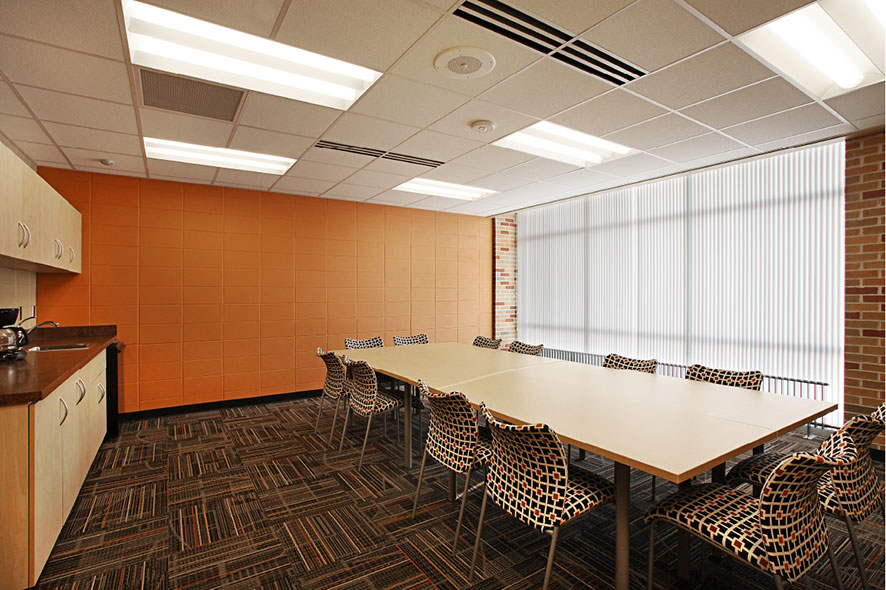
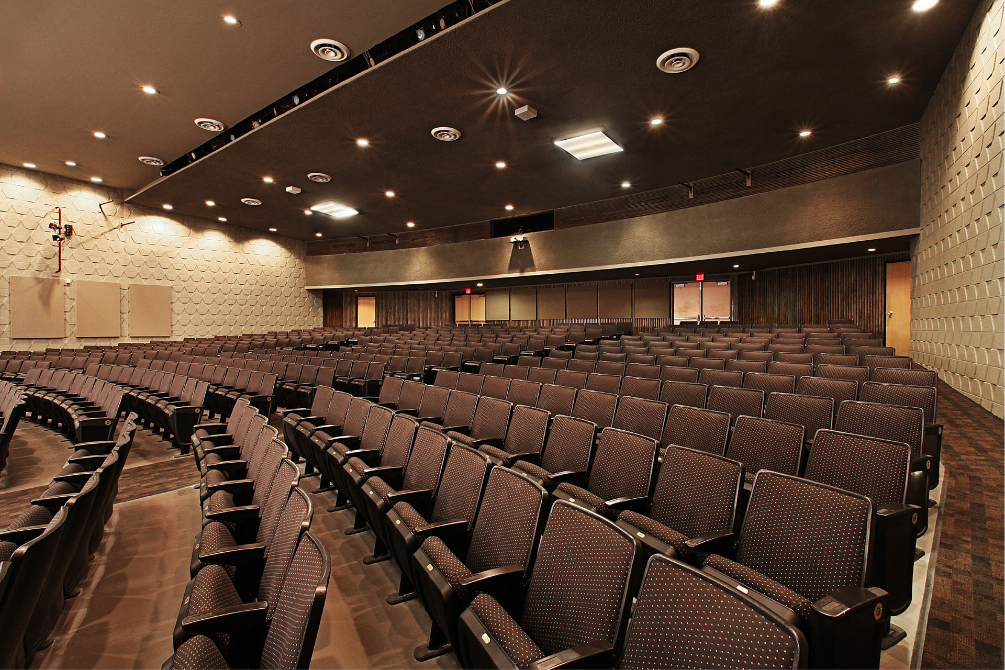
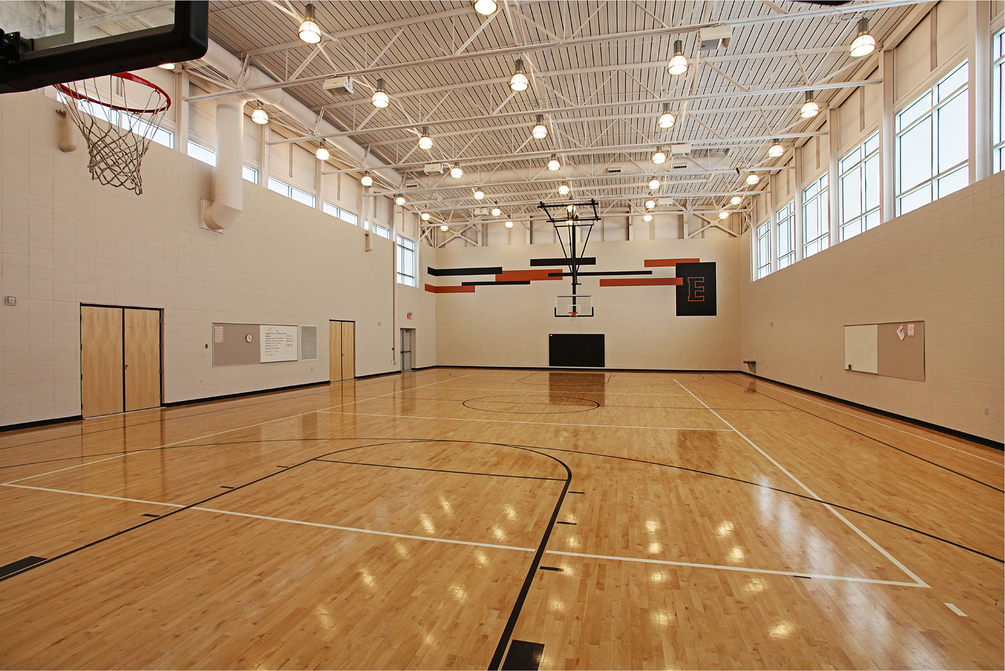
We’re always looking for exciting new partners, projects, and collaborations, so please don’t hesitate to contact us.