





Education
DisciplinesArchitecture
Traverse City, Michigan
ClientTraverse City Area Public Schools
August 2018
Budget$16.7 Million
The new Eastern Elementary School is an important facility for the students, families, staff, and people of Traverse City Area Public Schools. Diekema Hamann partnered with Cornwell Architects on this project that addresses the changing demographics of the school district and supports 21st Century Learning pedagogy. The two-story building supports Pre-K through 5th grades and sits upon the former Eastern Elementary site, where a strong walking and biking community exists.
The emphasis, besides allowing the shape of the building to support the changing educational needs of the students, was on natural looking materials and finishes from the exterior to the interior. Blue and green exterior accent panels were chosen to support the natural color scheme along with two tones of brick and metal panel. Upon entry, the interior finishes continue as from the exterior, with the brick extending into the lobby area with small niches to support and highlight student artwork. The large light filled lobby becomes the heart of the school where everyone passes through for the classroom area, the gym, the cafeteria, art and music, and the front office. A functioning sally port was designed to control access to the building for safety and security protocols.
The interior finishes, part of strong visioning with the staff, complement the natural world, with blues, yellow, and greens for the sky, water and land. Colors also reflect the sand and adjacencies to the water and the land, reflecting the community’s connection to the Northern Michigan area. In a nod to the rich fruit production in the region, red is used judiciously to represent berries. The overall concept of the building incorporates strategies to maximize space utilization allowing for flexible and multiple uses, while breaking down the traditional school model. Large openings between common spaces and classrooms, along with adaptable/movable furniture allows teachers to adjust the environment and scale of instruction throughout the school day. Traditional library space is blended with open common spaces to maximize utilization for media center and classroom functions.
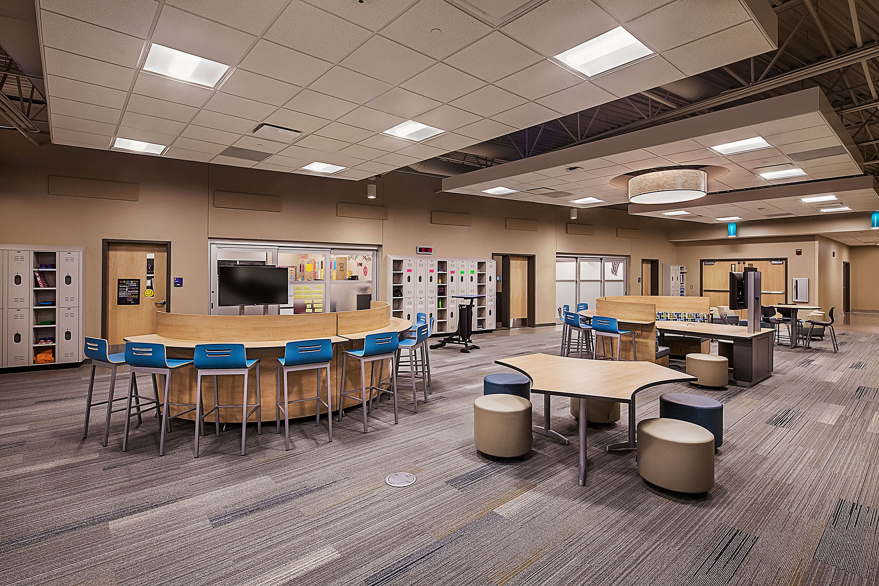
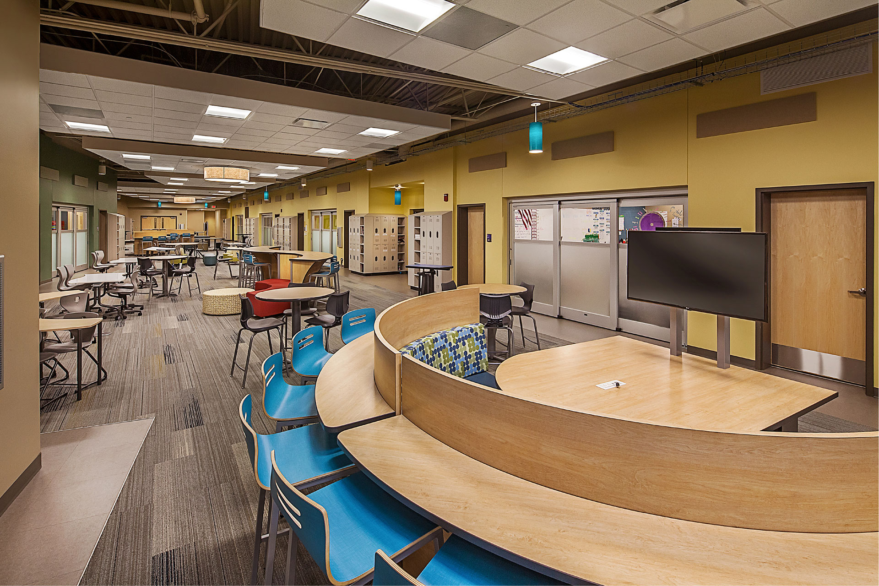
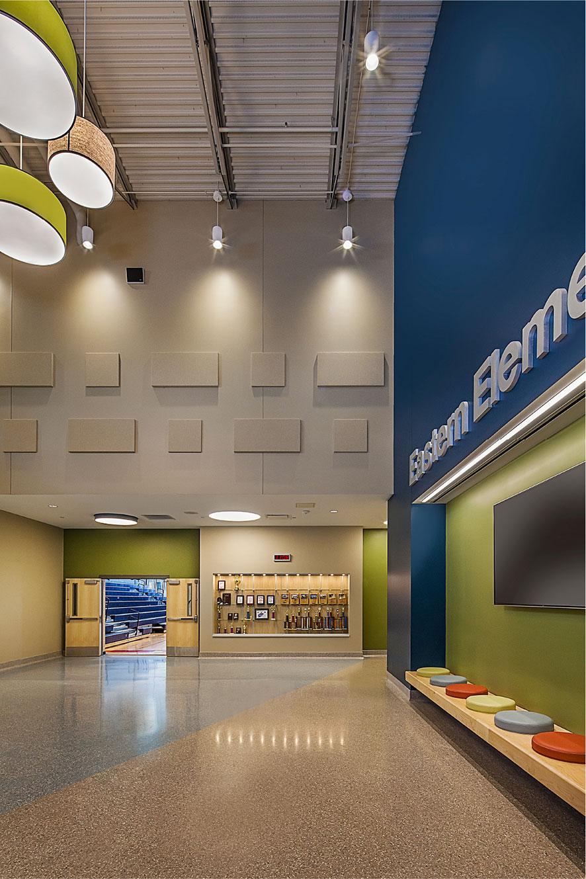
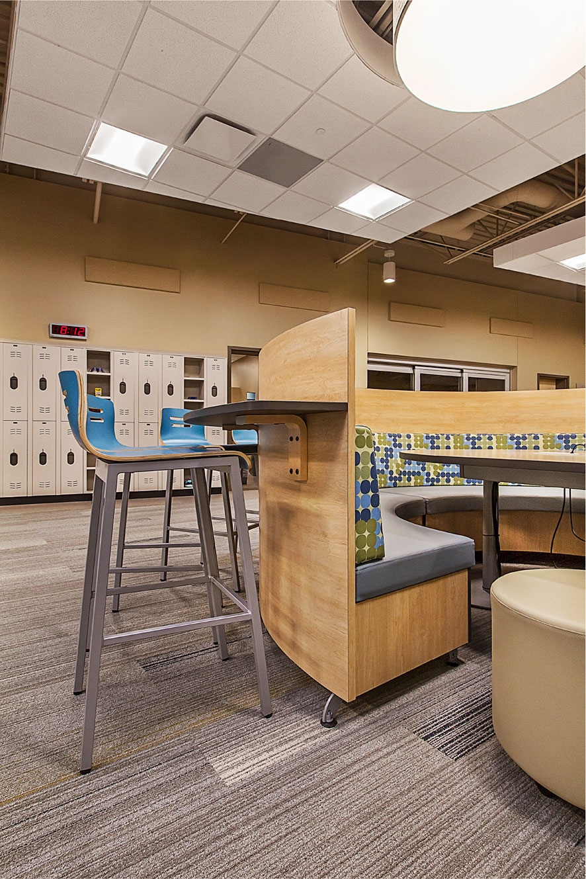
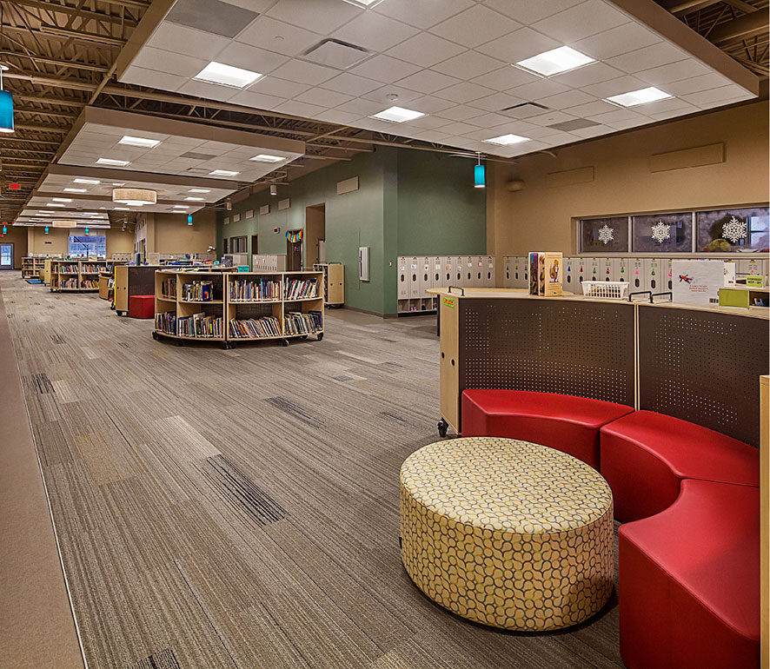
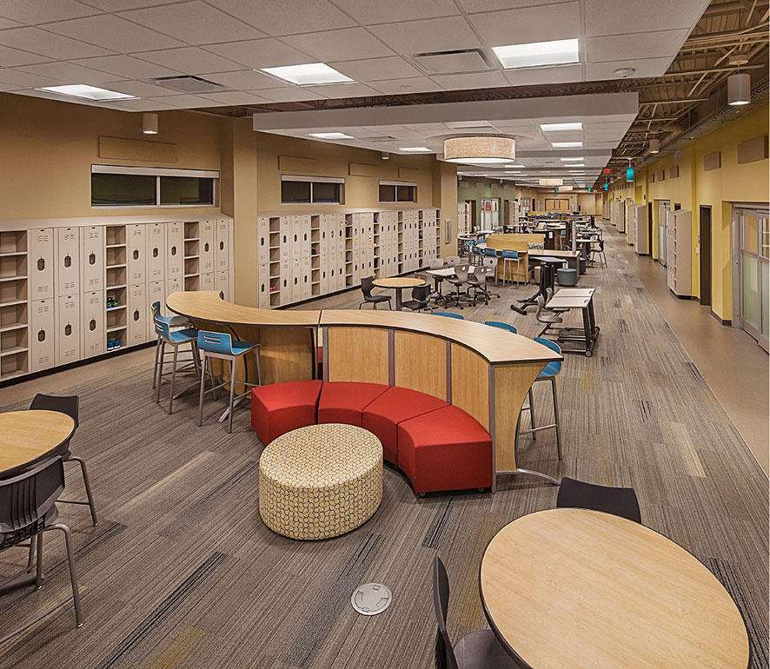
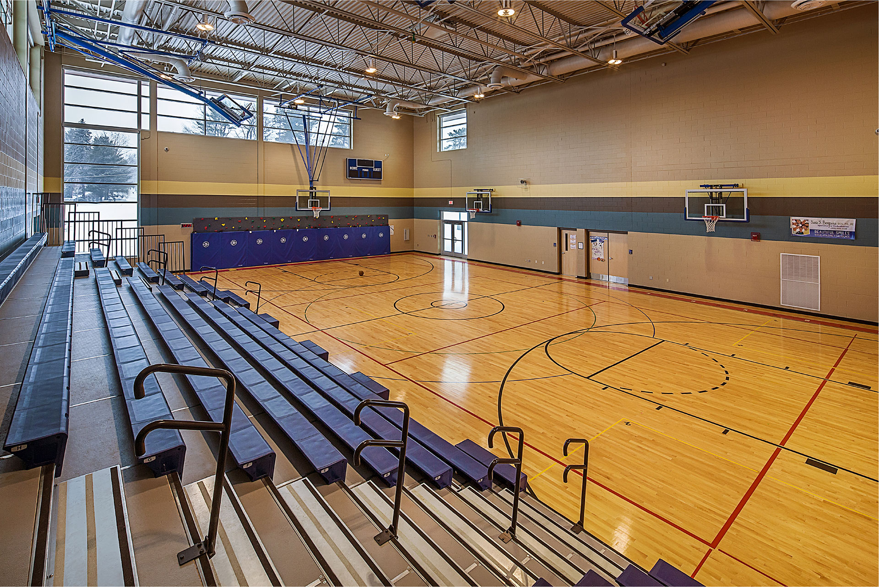
We’re always looking for exciting new partners, projects, and collaborations, so please don’t hesitate to contact us.