











Education
DisciplinesArchitecture, Engineering
South Bend, Indiana
ClientUniversity of Notre Dame
2018
Budget$1 Million
It seemed innocent enough when we were asked by the University of Notre Dame to renovate Waddick’s Café and the Arts and Letters Gallery in O’Shaughnessy Hall, two spaces with a bifurcating main hall; separate spatial and visual entities to be made into a common space where students and faculty could be together, creating a central “home destination” to meet, collaborate, and study.
It was very important to get the feel right, particularly with the space being renamed the Charron Family Commons after a donor gift. What does the idea of Arts and Letters look like?
We looked to O’Shaughnessy Hall itself by way of the Great Hall for inspiration. This room was designed in a renaissance style and detailing. The color captured our imagination, rich jewel like blue tones and deep earthy red tones. Those became our bones for the project. Along with the more traditional colors that we pulled from the Great Hall, the warm glow of bronze metal by way of light fixtures, gave us additional inspiration. This warm and welcoming glow was to be juxtaposed with an industrial backdrop. Nature elements were interplayed to provide a textural and tonal balance in the space. This casual living space was to become a destination for the arts and letters where the very essence of a liberal arts education could flourish.
An overhead wood trellis element tied the two spaces together across the hall, skateboard tile with all its inherent stickers, lettering, and imagery was installed to be the focal and unifying gem like feature for both spaces, reminiscent of the stained-glass windows of the Great Hall, with a contemporary vibe. Recessed lighting shines down on a copper and stainless-steel metal grill installed on the face of the café counter, emphasizing the idea of welcome and warmth. The lighting fixtures complemented the blue jewel tones of the space and were clustered to highlight key groups of seating. Existing booths were re-finished to provide character to the space. They had been in the movie, Rudy, which has scenes in the film shot at Waddick’s café.
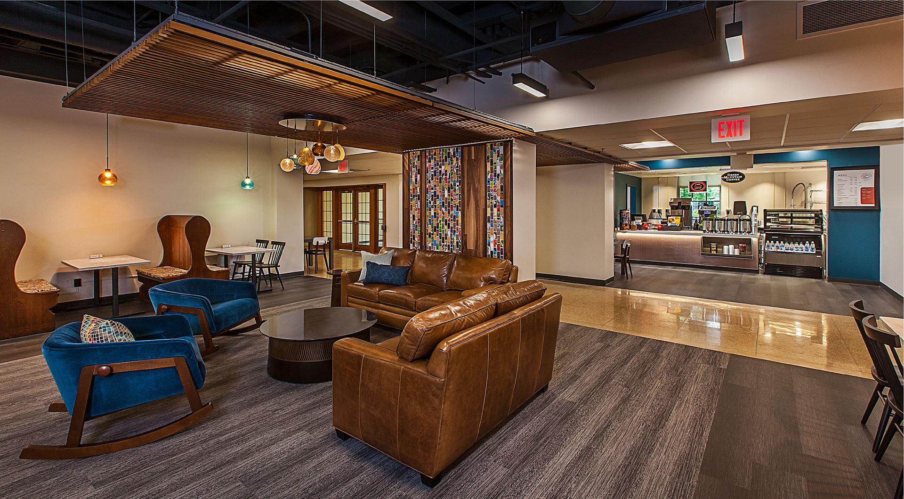

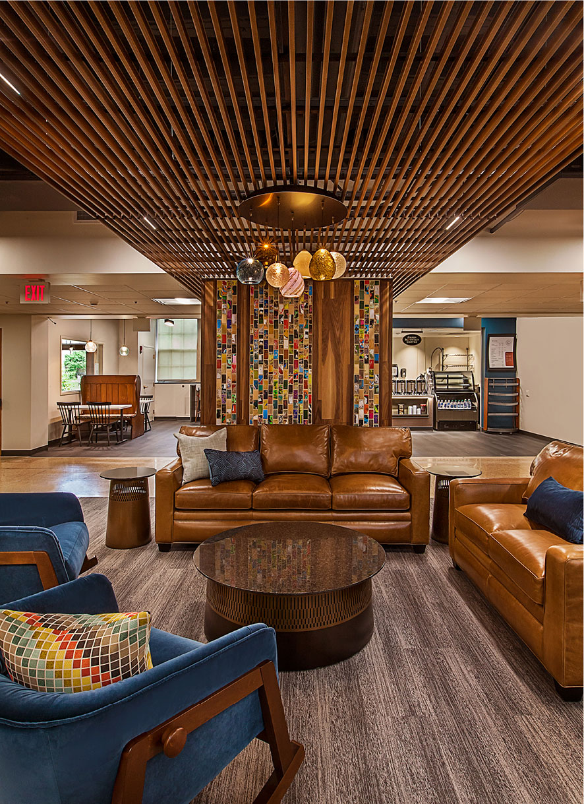

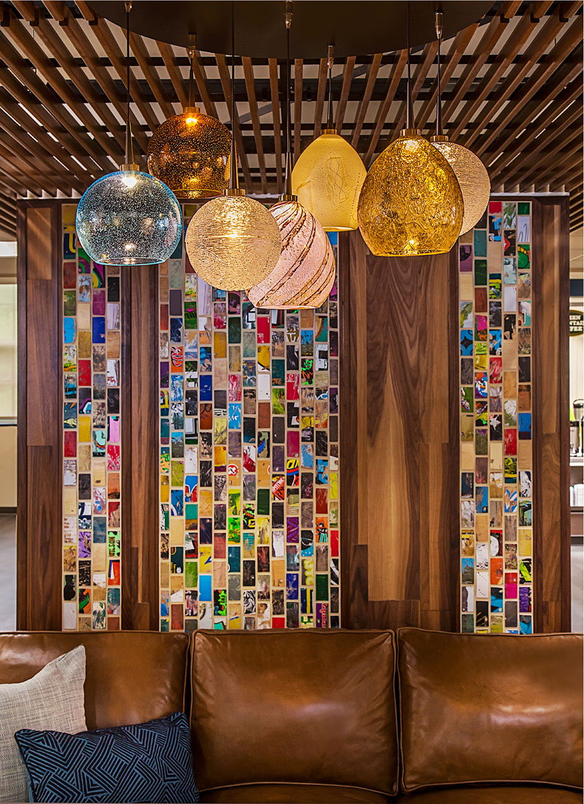

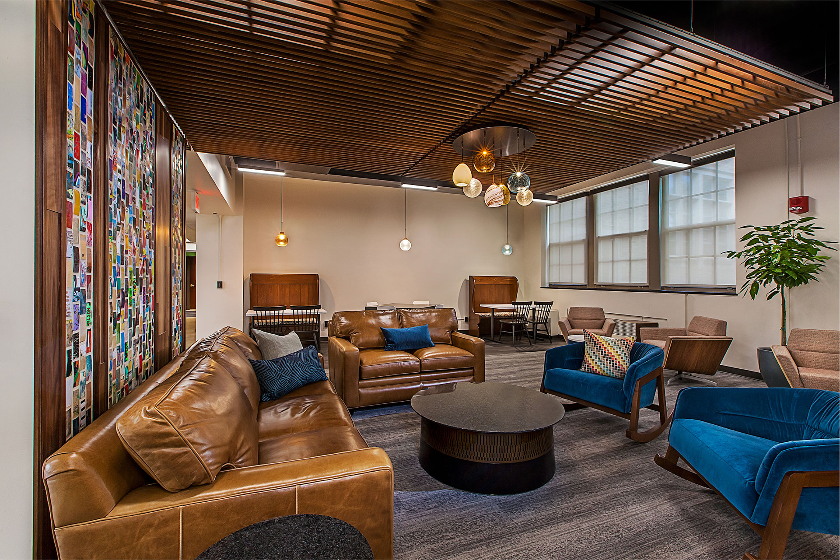

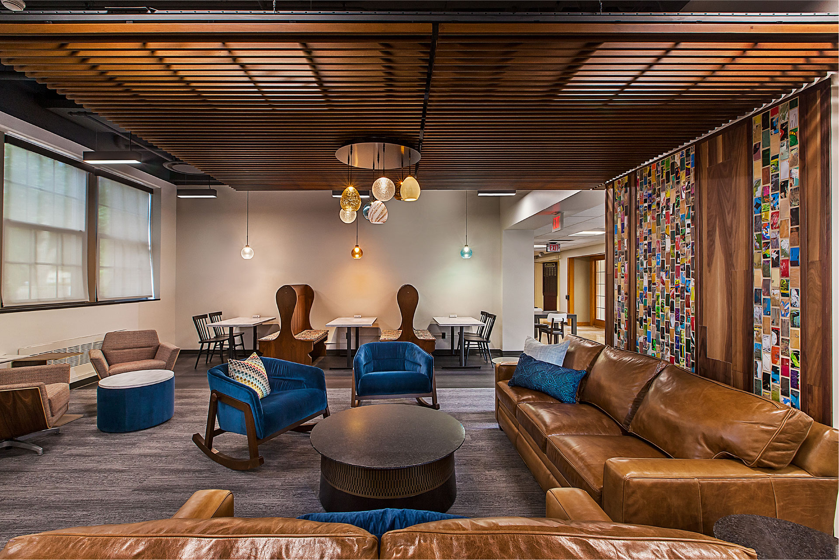

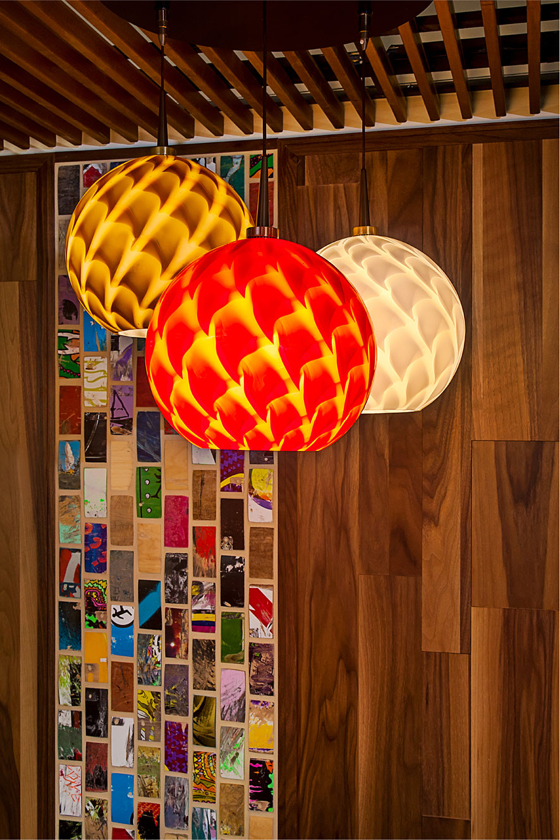

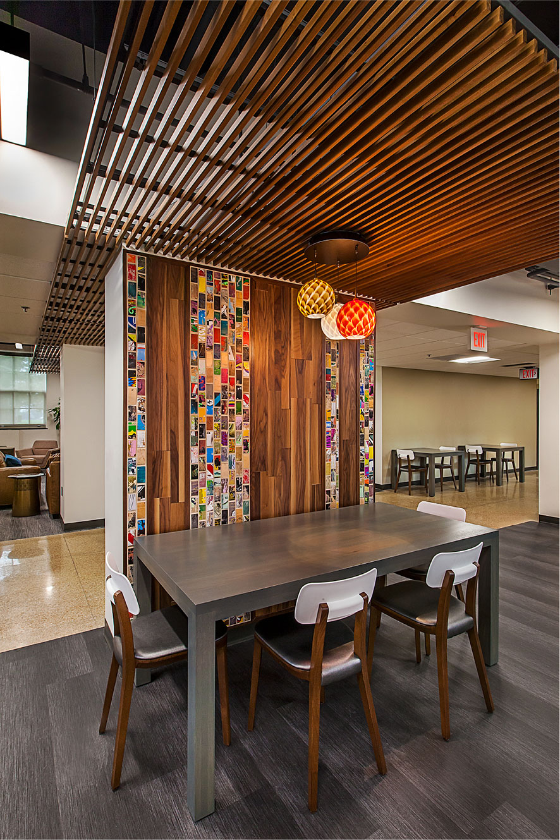

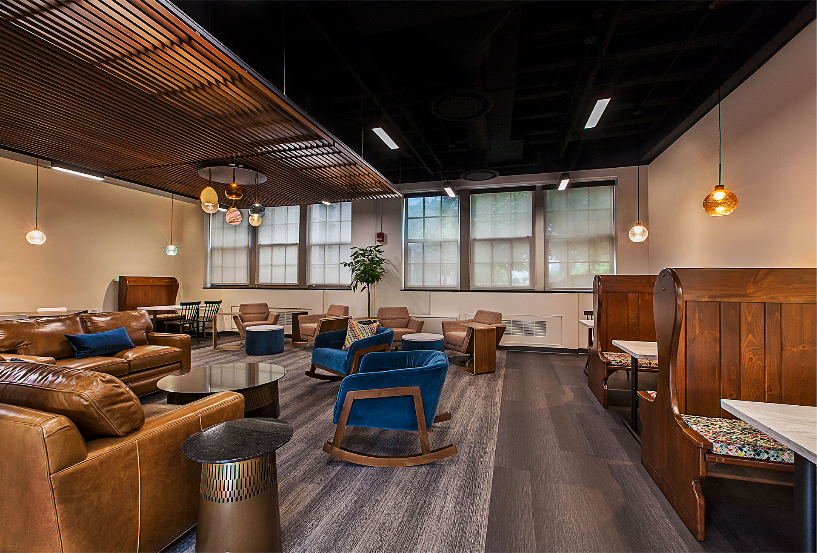

We’re always looking for exciting new partners, projects, and collaborations, so please don’t hesitate to contact us.