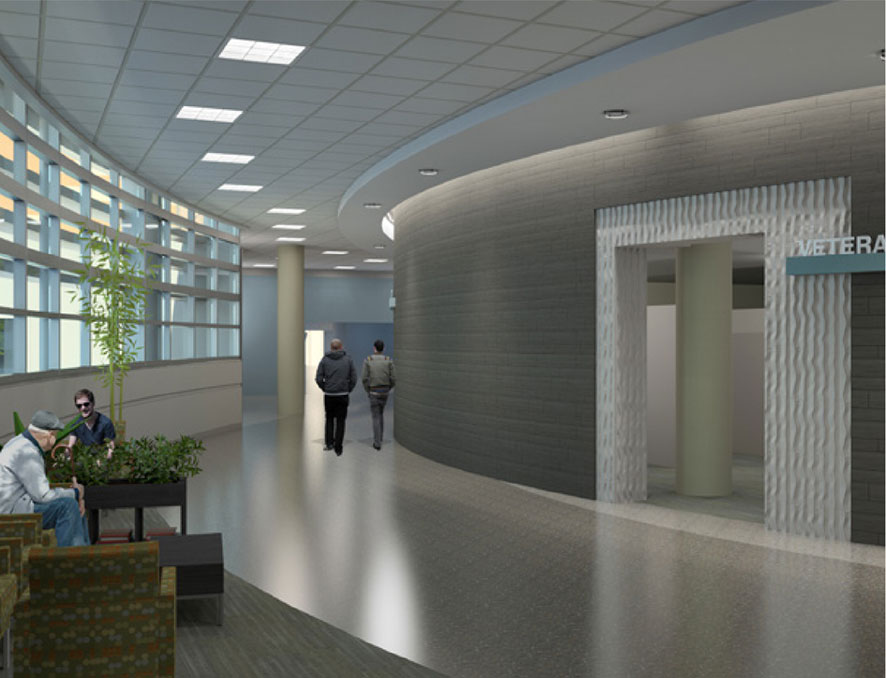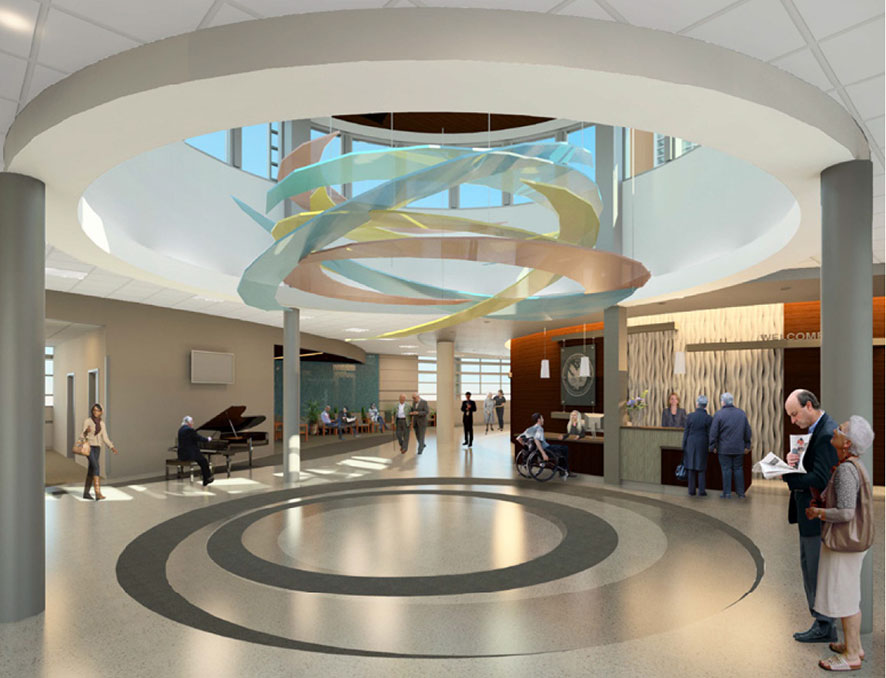











Government
DisciplinesArchitecture, Engineering
Ann Arbor, Michigan
ClientDept. of Veterans Affairs
$7.3 Million
The Ann Arbor VA desired to create a new lobby entrance and in doing so create a new “face of the VA”. Veteran’s entering this space needed to feel welcome, and be greeted by caring and friendly faces. The new entrance needed to project a sense of honor for the Veteran’s and create opportunities for connections and camaraderie with fellow veterans. The environment is to be calm, serene and openly friendly. The lobby will function as a “Welcome Center”, orienting Veterans to the facility, anticipating their needs and guiding them to their destination. Services needed by Veterans as they enter and leave the facility willbe conveniently located here. The excessive queuing and barriers between the Veteran and staff should be eliminated. Instead a new streamlined registration process should be developed by creating a “one stop shop”. The personal touch should be evident throughout the design, creating a space where both Veteransand staff feel welcome and comfortable.
From the exterior the new limestone and glass entry utilizes sweeping curved forms to welcome the veterans to the medical center. The canopy is supported by five piers representing the five branches of the military with the seal for each branch on the pier. An indoor-outdoor event center is designed to house a variety of Veteran events including lectures, medical screening, and social activities. The event center opens outside to a terrace with a covered trellis. A concierge will personally greet the veterans as they enter the vestibule. To promote social interactions, the lobby will house a variety of seating options including group seating areas, tables and booths. The Veterans will be able to obtain information at electronic kiosks, display monitors or face to face at the information desk. The focal point of the lobby is a large feature wall that doubles as a wayfinding element, guiding the Veteran to key locations in the welcome center. At the heart of the welcome center is the Veteran Service Center, which houses ten “universal booths”. These multi-function booths consolidate what was previously done at six separate locations into one universal booth.
The construction of the Welcome Center will also allow the Primary Care Ambulatory clinics to expand. This project also includes the expansion of various Ambulatory Clinics in the Primary Care center including; Check In, Dietetics, Ambulatory Office space, Veteran Support functions and ambulatory exam rooms. This renovation will help serve the increase in the outpatient veteran population and create a more user friendly process by simplifying circulation, decreasing queuing lines, and upgrading the interior design.




We’re always looking for exciting new partners, projects, and collaborations, so please don’t hesitate to contact us.