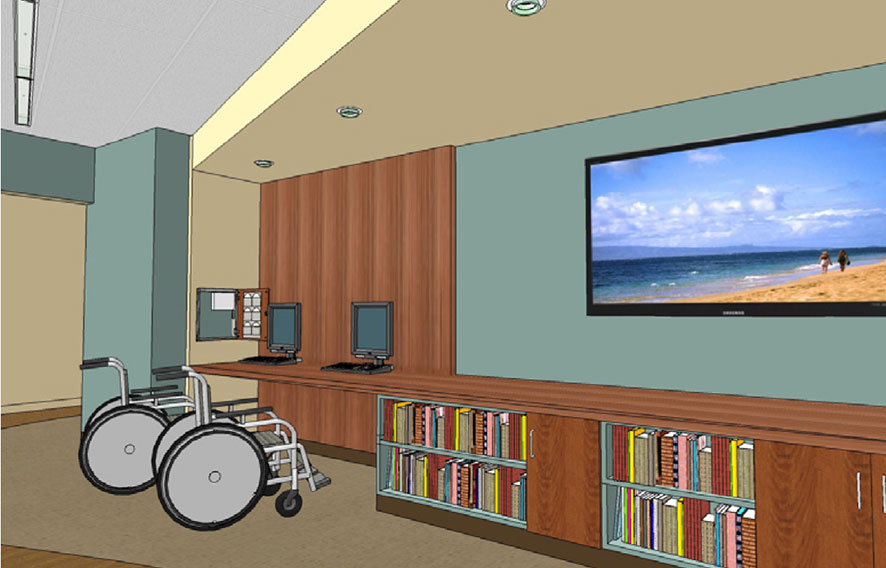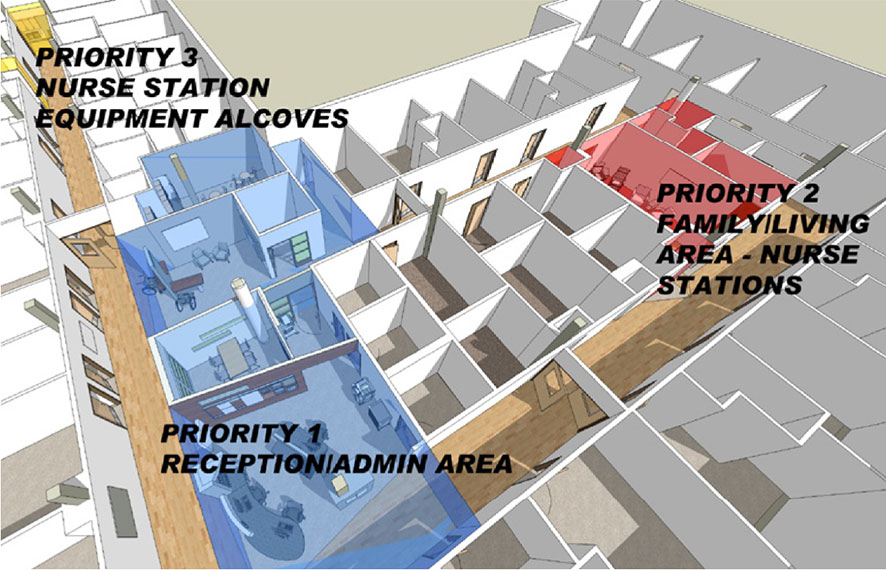





Government
DisciplinesArchitecture, Engineering
Ann Arbor, Michigan
ClientDept. of Veterans Affairs
$500,000
Veterans Affairs Medical Center in Ann Arbor Michigan commissioned Diekema Hamann to renovate there existing 16,000 square feet Community Living Center to better service their patients and staff members. Renovations to the 1940’s era building include the replacement of existing interior finishes in the corridors, a completely renovated Family Living Room, Reception Area and Patient Lounge.
The “front of house” is being renovated and reorganized to include a more efficient reception/nurse station, conference/consult room, nurse mangers office, patient lounge and staff lounge. Nurse alcoves are also being added to decentralize the nurse throughout the CLC Ward. Family Living Room Renovations including the reorganization of the core area near the family living room will include a fifth nurse station at the end of the corridor, a new storage room and a renovated office area.


We’re always looking for exciting new partners, projects, and collaborations, so please don’t hesitate to contact us.